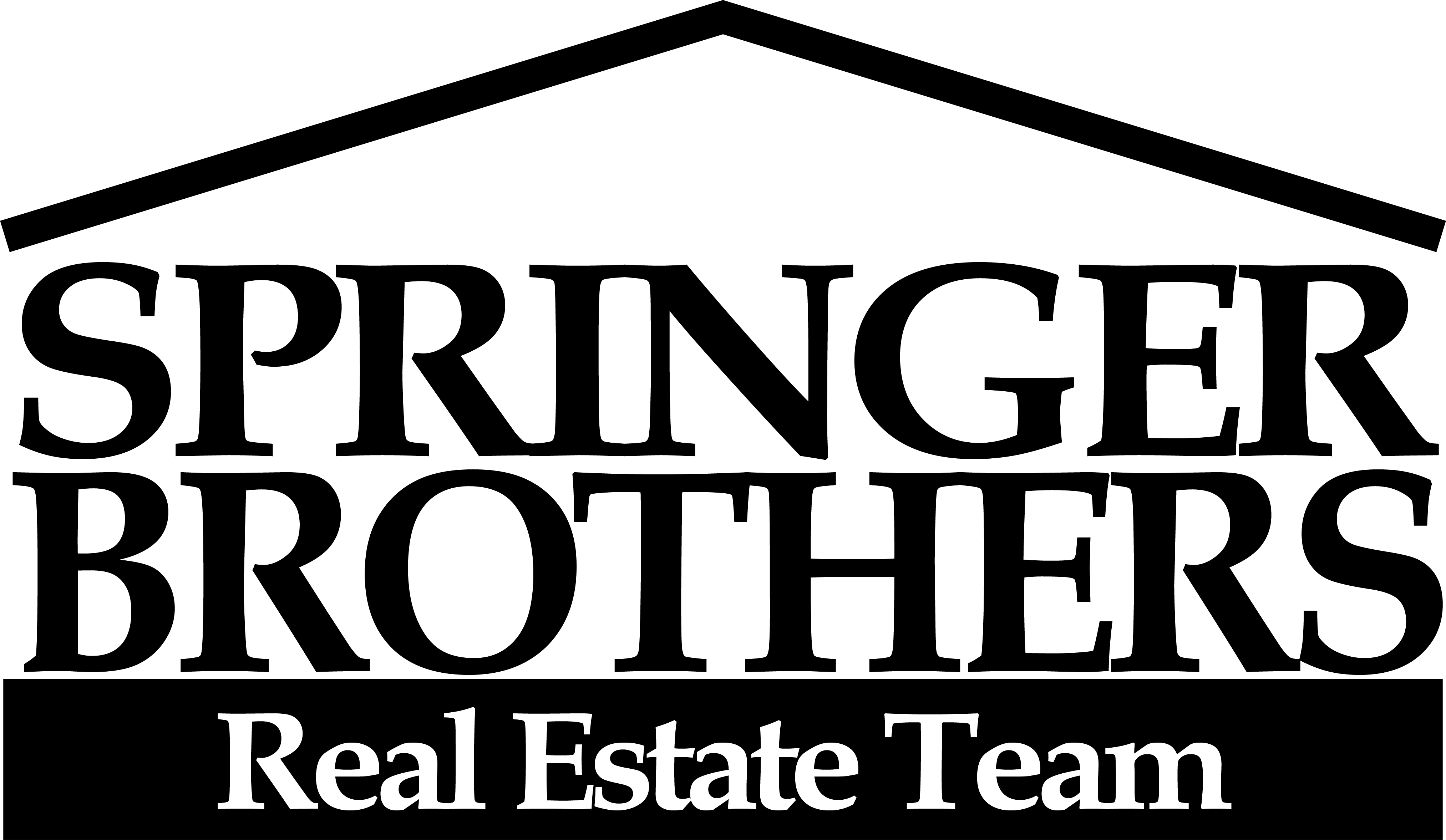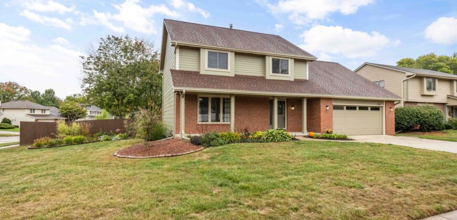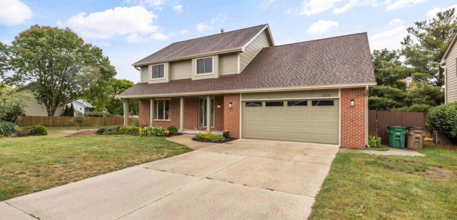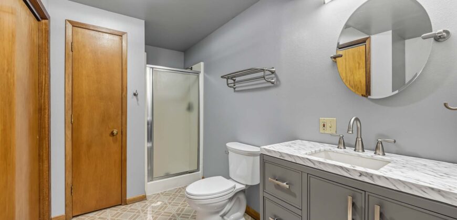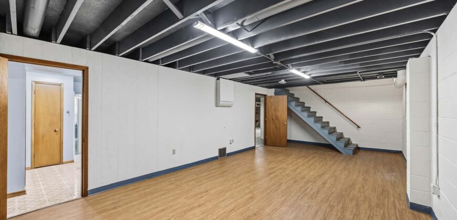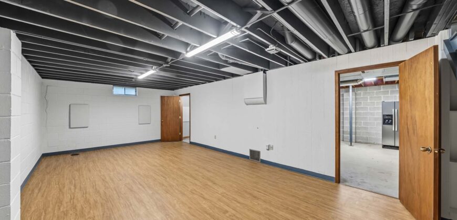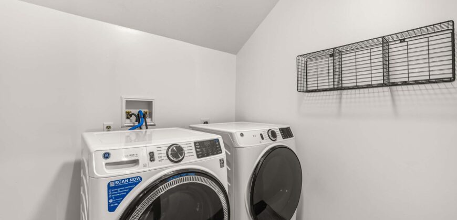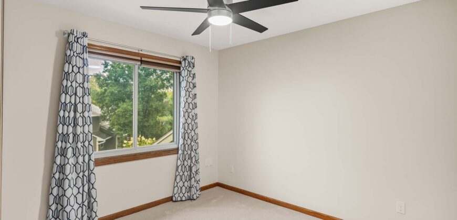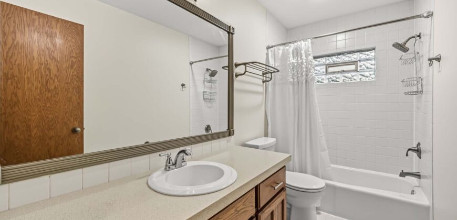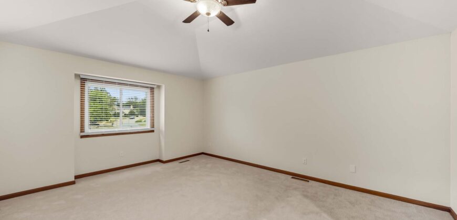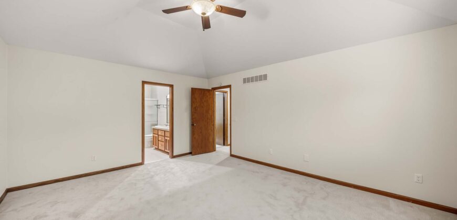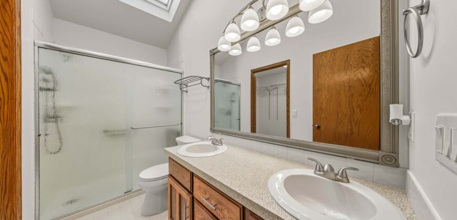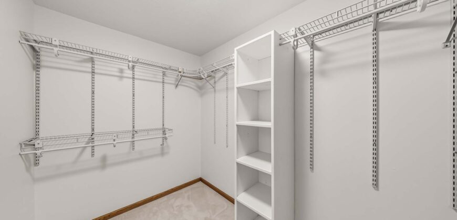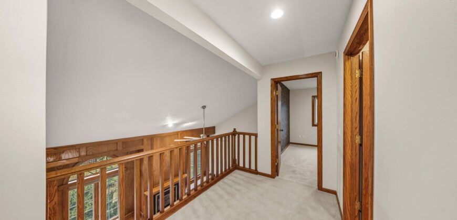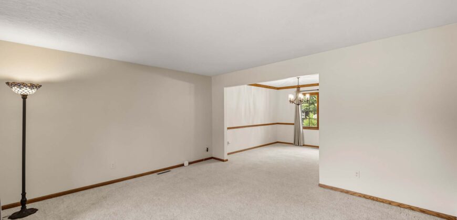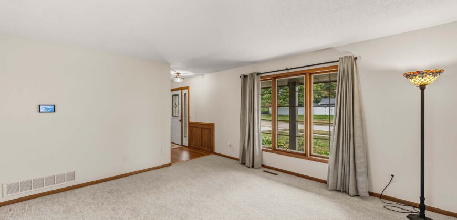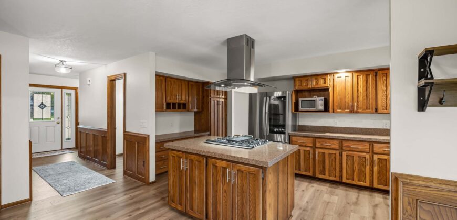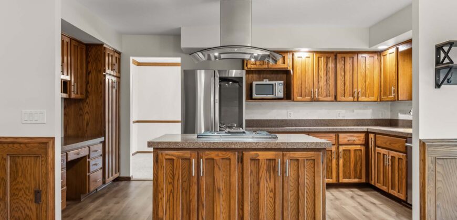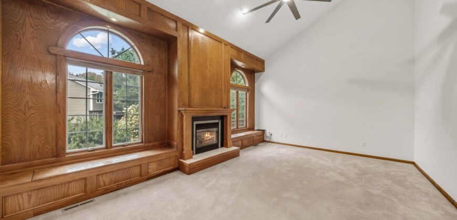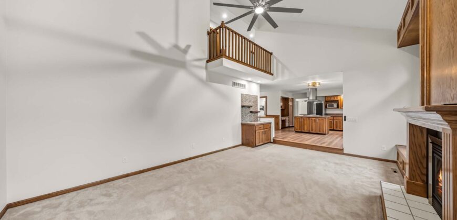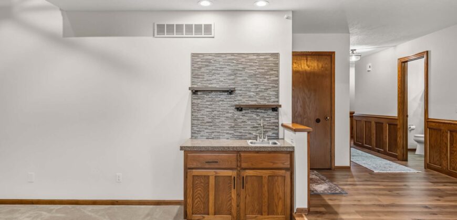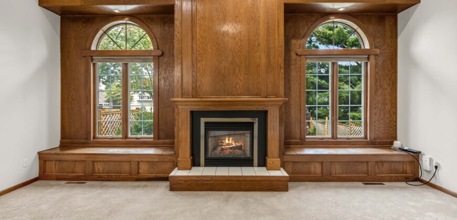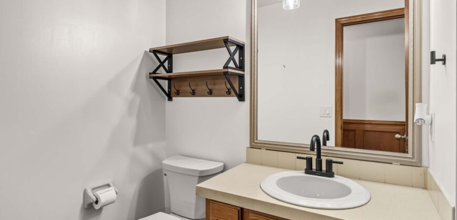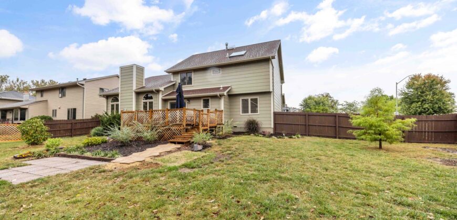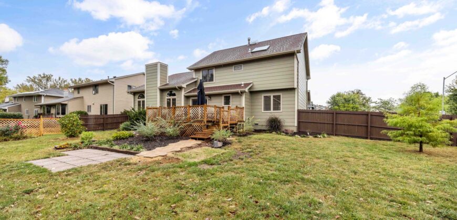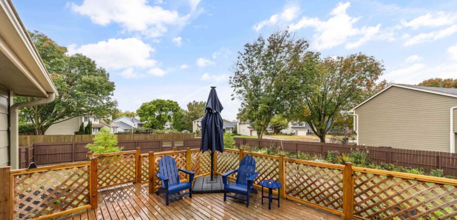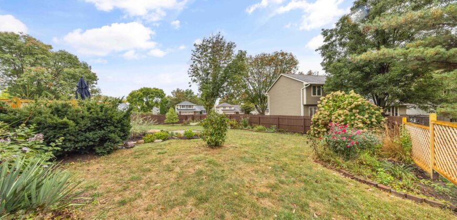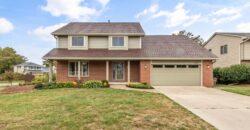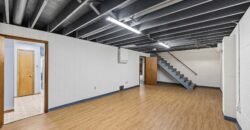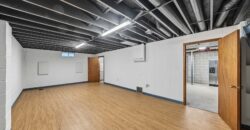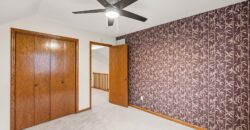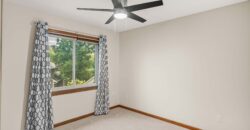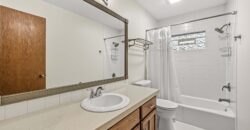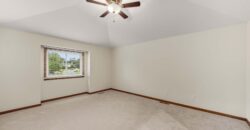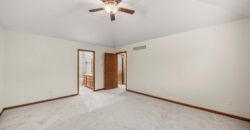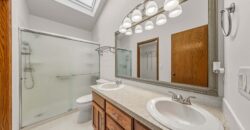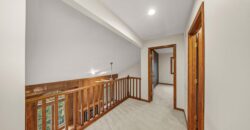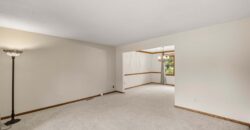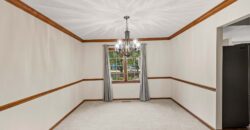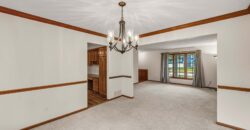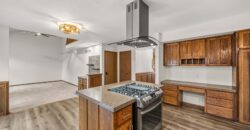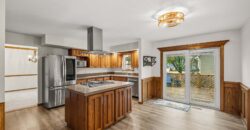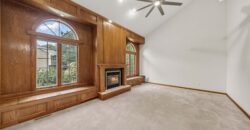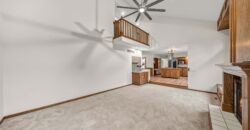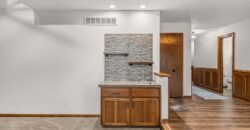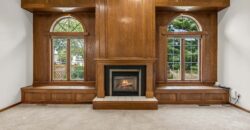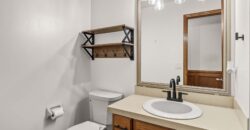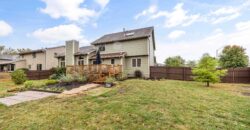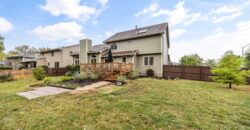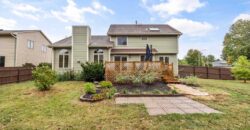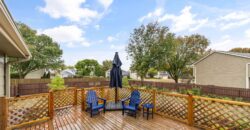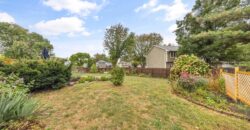4100 Walnut Street, West Des Moines Iowa 50265
Description
Start your mornings with coffee and end your evenings with a drink on the deck, surrounded by a private, beautifully landscaped yard with mature trees and a full privacy fence. This well cared for family home sits in an established neighborhood near Western Hills Elementary. Inside, you are welcomed with warm spaces including a formal living and dining room, a kitchen designed for both function and style, and a family room that flows seamlessly from the heart of the home. The kitchen features granite counters, stainless steel appliances, and a center island. From the upper hallway you can look down into the impressive two story family room with soaring ceilings, rich wood finishes, and a fireplace as its centerpiece. The vaulted master feels like a retreat with its skylit private bath, shower, walk-in closet, and generous space to unwind. Three additional bedrooms are just as spacious, and the upstairs laundry room makes daily living simple and convenient. New LVP flooring, fresh carpet, a new roof, new HVAC, cement board siding and freshly painted interiors ensure the home feels fresh, inviting, and ready for you to enjoy from day one. Appliances included! All information obtained from Seller and public records.
Address
-
Country United States
Overview
- Property ID 727854
- Price $399,900
- Property Type Single Family Residential
- Property status Active
- Bedrooms 4
- Bathrooms 4
- Year Built 1984
- Size 2,838 SqFt
- Land area 11,472 SqFt
- Garages 2
- Garage Size 484 SqFt
- Gross Annual Taxes $6,250
- Exterior Cement Board, Brick
- Style Two-Story
- Roof Asphalt Shingle
- Heat Gas Forced Air
- Air Conditioning Central
- Heat Source Natural
- Foundation Concrete Block
- Water City
- Sewer City
- Basement Partial Finish
- Total Living Area Sq Ft 2338
- Basement Sq Ft 1234
- Finished Basement Sq Ft 500
- SC to SF 3.0
Contact
The Springer Brothers Real Estate Team
Property Agent
