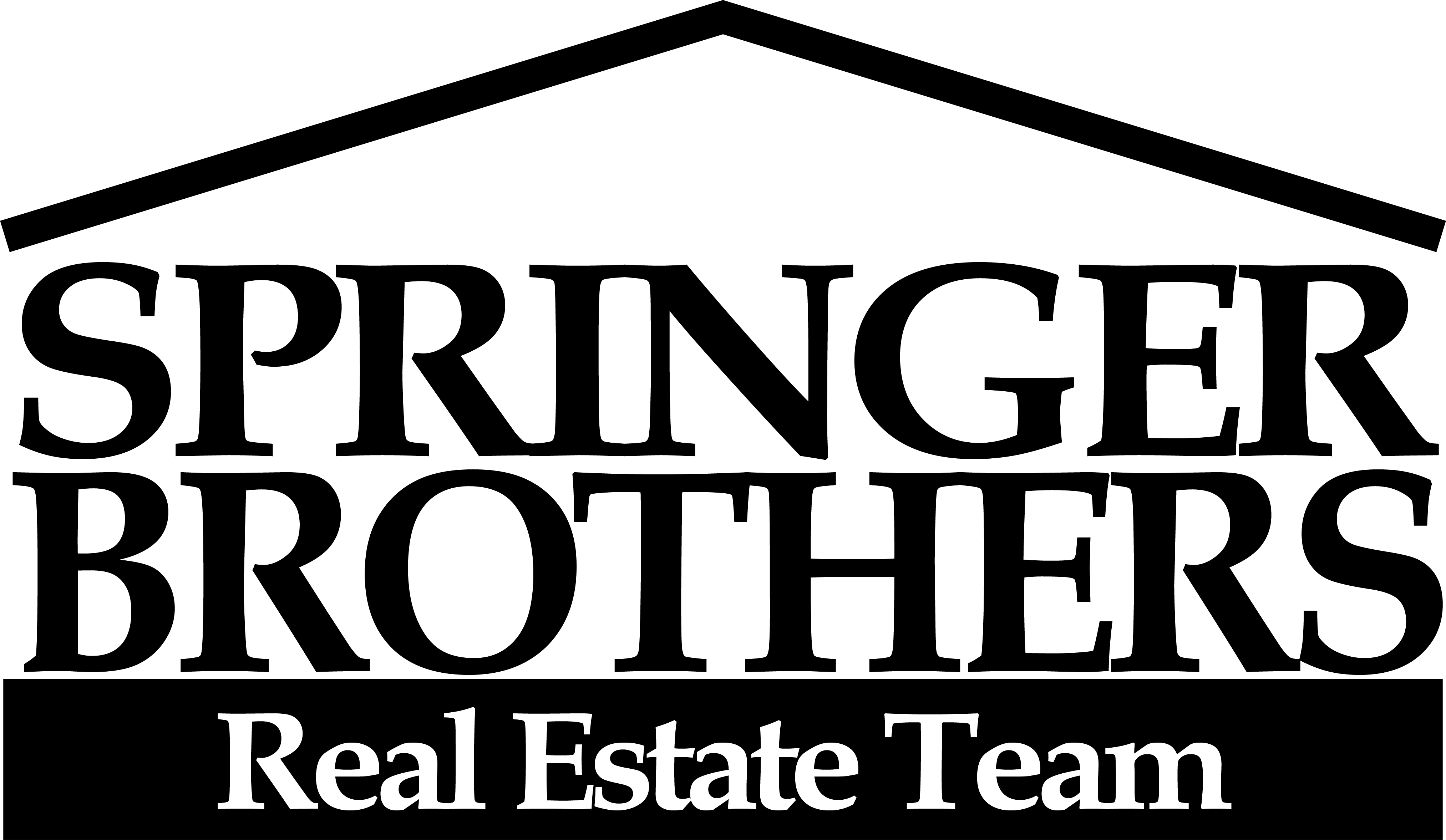1360 NW Alderleaf Drive, Waukee, Iowa 50263
689837
Property ID
2,926 SqFt
Size
4
Bedrooms
3
Bathrooms
Description
The Drake Homes Design Team created The Atomic Ranch plan with all of the on trend, must have details but also blended in classic Mid-Century Modern architecture. We poured sunlight & good ideas into every room. There are windows everywhere, & they are big. They immediately grab your attention & let you know that our team was serious about bringing character & sunlight into this new design. The recipe for the kitchen included a generous amount of modern cabinets, white oak shelves, gas stove, glass & stainless vent hood, a large island w/ quartz tops & a walk-in Pantry. Then, that fireplace. We created a 4-sided stunning fireplace & tucked the steps to the Lower Level behind it. This home is ready to entertain & pre-wired for surround sound, speakers on the main level & the covered deck. This home may very well be on its way to becoming a new classic–beautifully modern yet a tried and true design. All information obtained from Seller and public records.
Listed by Christy Drake, RE/MAX Precision
Address
- Country: United States
- Postal code / ZIP: 50263
- Property ID 689837
- Price $684,900
- Property Type Single Family Residential
- Property status Active - Drake Homes
- Bedrooms 4
- Bathrooms 3
- Year Built 2024
- Size 2,926 SqFt
- Land area 10,800 SqFt
- Garages 3
- Garage Size 763 SqFt
- Gross Annual Taxes $12
- Exterior Cement Board
- Style Ranch
- Roof Asphalt Shingle
- Heat Gas Forced Air
- Air Conditioning Central
- Heat Source Natural
- Foundation Poured
- Water City
- Sewer City
- Basement Finished, Walkout
- HOA $150/Year
- Total Living Area Sq Ft 1736
- Basement Sq Ft 1736
- Finished Basement Sq Ft 1190




























































