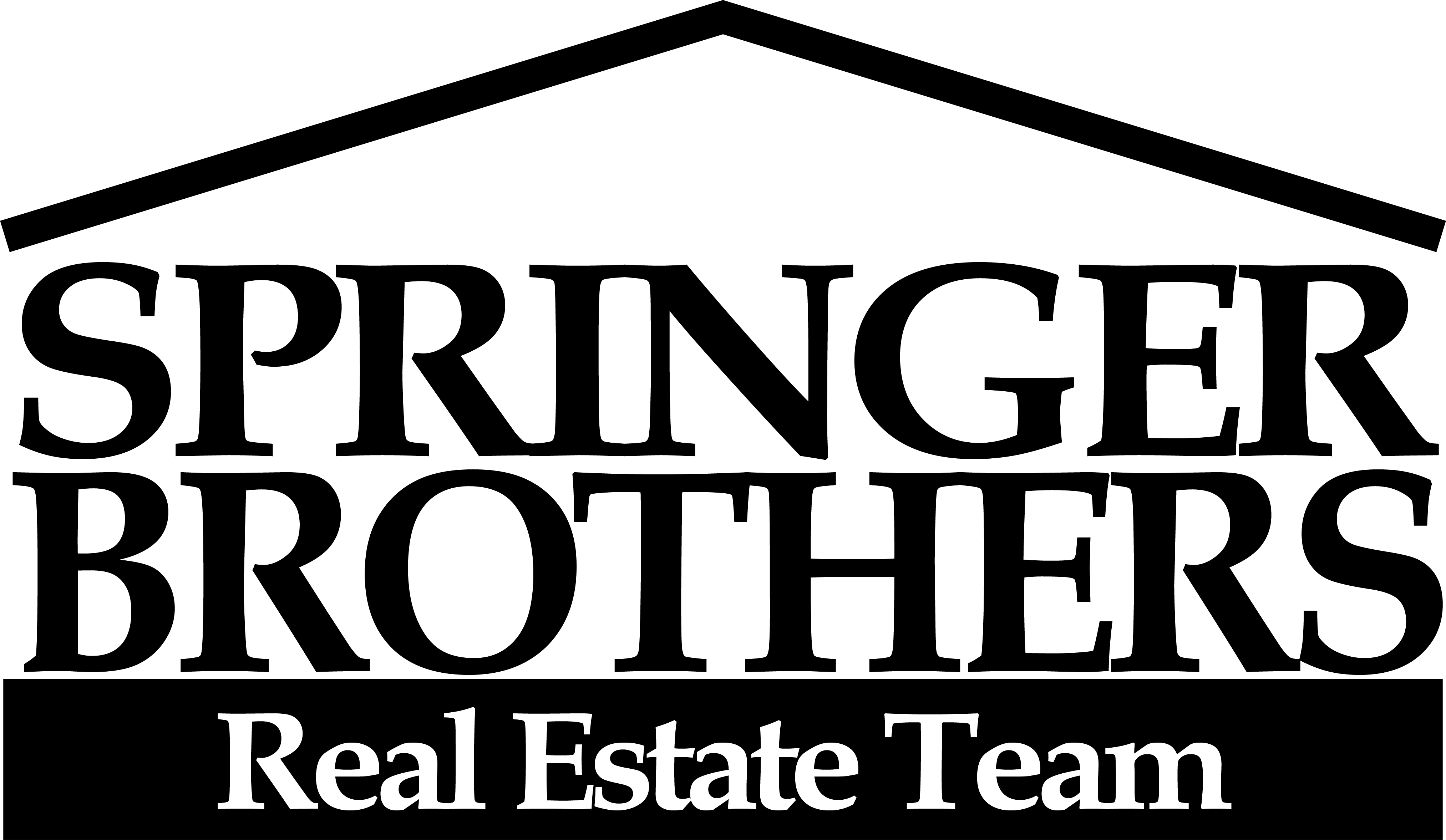1208 Orchard Hills Drive, Norwalk, Iowa 50211
Description
It’s time for something new. It’s time to celebrate your lifestyle and wake up every day to a home that fits the way you live. We understand that the entertaining spaces in a home are just as important as the private and quiet areas. While designing this home, we were able to maximize those areas and thoughtfully work in elements that are sure to be life changers. The private primary suite, with easy access to its stylish bath, walk-in closet, and laundry, could be considered its own wing since it can be closed off from the rest of the home. To add to the privacy, we placed the other bedroom on the opposite side of the home. With big windows and glass doors to the covered Trex deck, sunlight and good ideas pour into the Family room, which features a stunning four-sided natural stone fireplace next to the kitchen and dining space. Family memories are sure to be made around the beautiful kitchen island and the finished lower level with a wet bar. If you are looking for some sunlight, flow, and flavor in your life, you’ve just found your new home! All information obtained from the seller and public records.
Listed by Christy Drake, REMAX Precision
Address
-
Country United States
Overview
- Property ID 728177
- Price $659,900
- Property Type Single Family Residential
- Property status Active - Drake Homes
- Bedrooms 4
- Bathrooms 4
- Year Built 2025
- Size 3,032 SqFt
- Garages 3
- Garage Size 777 SqFt
- Gross Annual Taxes $6
- Exterior Cement Board
- Style Ranch
- Roof Asphalt Shingle
- Heat Gas Forced Air
- Air Conditioning Central
- Heat Source Natural
- Foundation Poured
- Water City
- Sewer City
- Basement Finished, Walkout
- HOA $250/Year
- Total Living Area Sq Ft 1719
- Basement Sq Ft 1711
- Finished Basement Sq Ft 1313
- SC to SF 3.0
