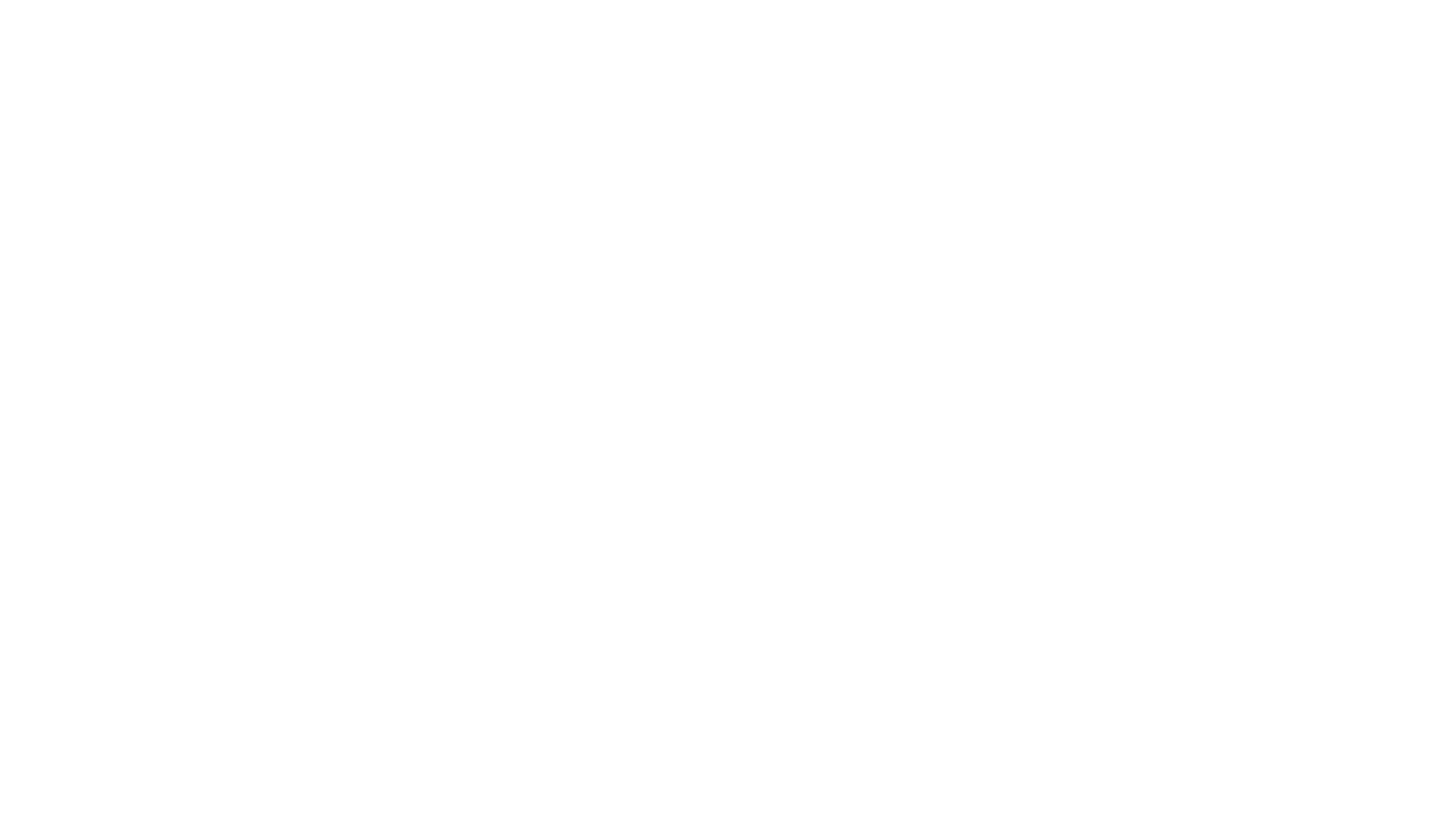Iowa Real Estate Listings
5205 SE 27th StreetDes Moines, IA 50320




Mortgage Calculator
Monthly Payment (Est.)
$1,848What a Location! Stylish walkout ranch, home features open floor plan, inviting family room, great kitchen w quartz counters, all appls, pantry, island/breakfast bar, & dining area leads to deck w gas line for grilling & fenced in backyard. Spacious first floor master bedroom w walk-in closet, MBath w shower & dual sinks. Two additional bedrooms, full bath, & convenient laundry rm/drop zone completes the main level. The finished walkout lower level includes oversized family rm, 4th BR, optional unfinished 5th bedroom, full bath, & plenty of storage. Walkout to large patio & backyard. Upgrades - outside soffits wired for lights, larger deck & patio, radon mitigation system, LL insulated ceilings, Fenced yard backing to trees w/ lots of privacy. Great location, backing to Easter Lake Park!! All information obtained from Seller and public records.
| yesterday | Listing first seen on site | |
| yesterday | Listing updated with changes from the MLS® |

Listing information is provided by Participants of the Des Moines Area Association of Realtors. IDX information is provided exclusively for personal, non-commercial use, and may not be used for any purpose other than to identify prospective properties consumers may be interested in purchasing. Information is deemed reliable but not guaranteed. Copyright 2025, Des Moines Area Association of Realtors.
Last checked: 2025-11-28 08:49 AM UTC


Did you know? You can invite friends and family to your search. They can join your search, rate and discuss listings with you.