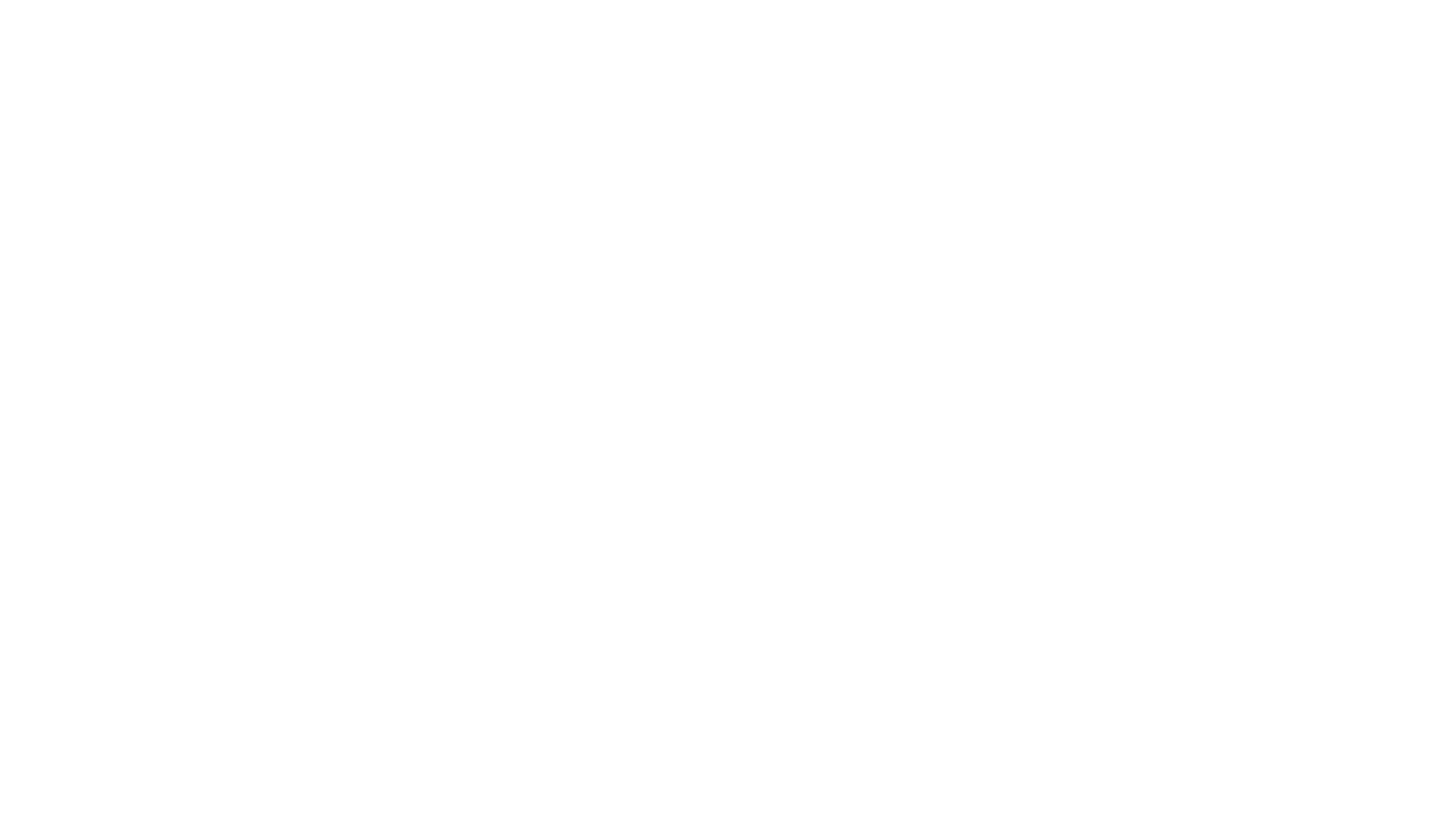Iowa Real Estate Listings
5548 Glen Oaks PointWest Des Moines, IA 50266




Mortgage Calculator
Monthly Payment (Est.)
$6,844On a private cul-de-sac, on the 17th tee, backing the Glen Oaks Club House, is this recently remodeled in 2020-23, 2775 SF, WO ranch, w/4BAs, 4FPs, THX 11.2 surround theater rm, MBR w/his & her closets, 11 head steam shower & soaking tub; walk in wine cellar, exercise room; 2 hidden rms; invisible fence encompassing entire property. Updates include 2 furnaces & ACs, air purification sys, humidifier & hospital grade sanitizer, roof ($55,000-'14), laundry rm, heated gar unit, remodeled kitchen (2022), interior paint, baths, home theater including 4K projector & full sound system, totally remodeled LL ($50,000-'13) w/new carpet, FP, snack bar, dry bar, exterior deck w/composite surface ('12), some new windows, all new stucco, all Hardiplank siding & ext paint ($75,000-'19). Private swimming pool & tennis court shared by the 19 homes on the street. Optional lawn & snow care by association.
| yesterday | Listing first seen on site | |
| yesterday | Listing updated with changes from the MLS® |

Listing information is provided by Participants of the Des Moines Area Association of Realtors. IDX information is provided exclusively for personal, non-commercial use, and may not be used for any purpose other than to identify prospective properties consumers may be interested in purchasing. Information is deemed reliable but not guaranteed. Copyright 2025, Des Moines Area Association of Realtors.
Last checked: 2025-11-28 08:49 AM UTC


Did you know? You can invite friends and family to your search. They can join your search, rate and discuss listings with you.