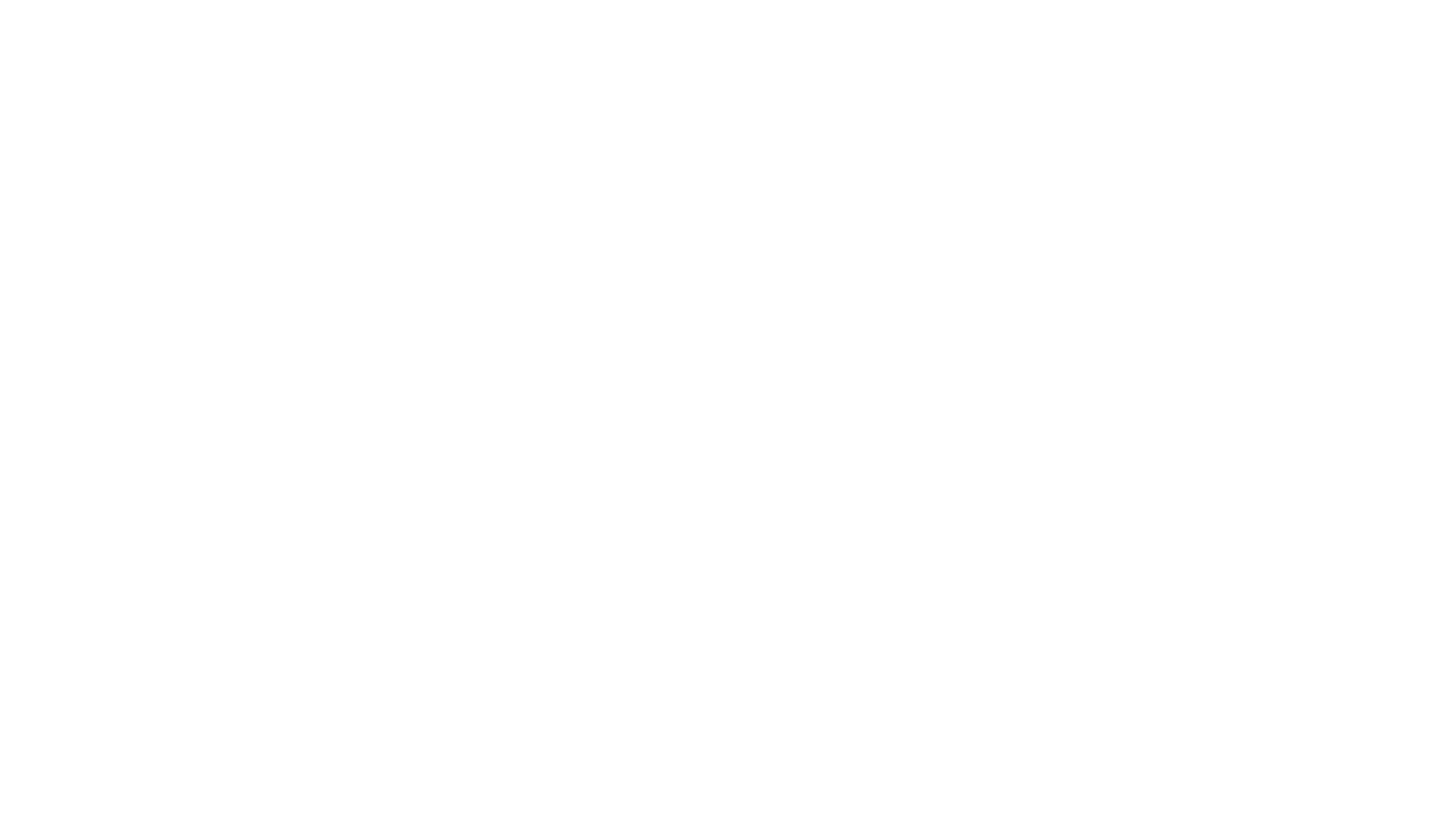Iowa Real Estate Listings
16387 Boston Commons CircleClive, IA 50325




Mortgage Calculator
Monthly Payment (Est.)
$2,007Beautifully updated home offering 2,717 sq ft of finished living space, including 1,116 sq ft in the lower level. The main floor features an open layout with a spacious eat-in kitchen, large island, white cabinets, and abundant natural light. Enjoy two fireplaces for added warmth and charm. Fresh paint inside and out and new flooring throughout make this home truly move-in ready. Step outside to a large private deck surrounded by trees, and a lower patio with fire pit, perfect for relaxing or entertaining. The finished lower level adds even more versatility with a second living area, wet bar, non-conforming bedroom, and plenty of storage. Located in a desirable Clive neighborhood with convenient access to schools, parks, trails, and amenities, this home offers comfort, style, and thoughtful updates throughout.
| 3 days ago | Listing first seen on site | |
| 3 days ago | Listing updated with changes from the MLS® |

Listing information is provided by Participants of the Des Moines Area Association of Realtors. IDX information is provided exclusively for personal, non-commercial use, and may not be used for any purpose other than to identify prospective properties consumers may be interested in purchasing. Information is deemed reliable but not guaranteed. Copyright 2025, Des Moines Area Association of Realtors.
Last checked: 2025-11-28 08:49 AM UTC


Did you know? You can invite friends and family to your search. They can join your search, rate and discuss listings with you.