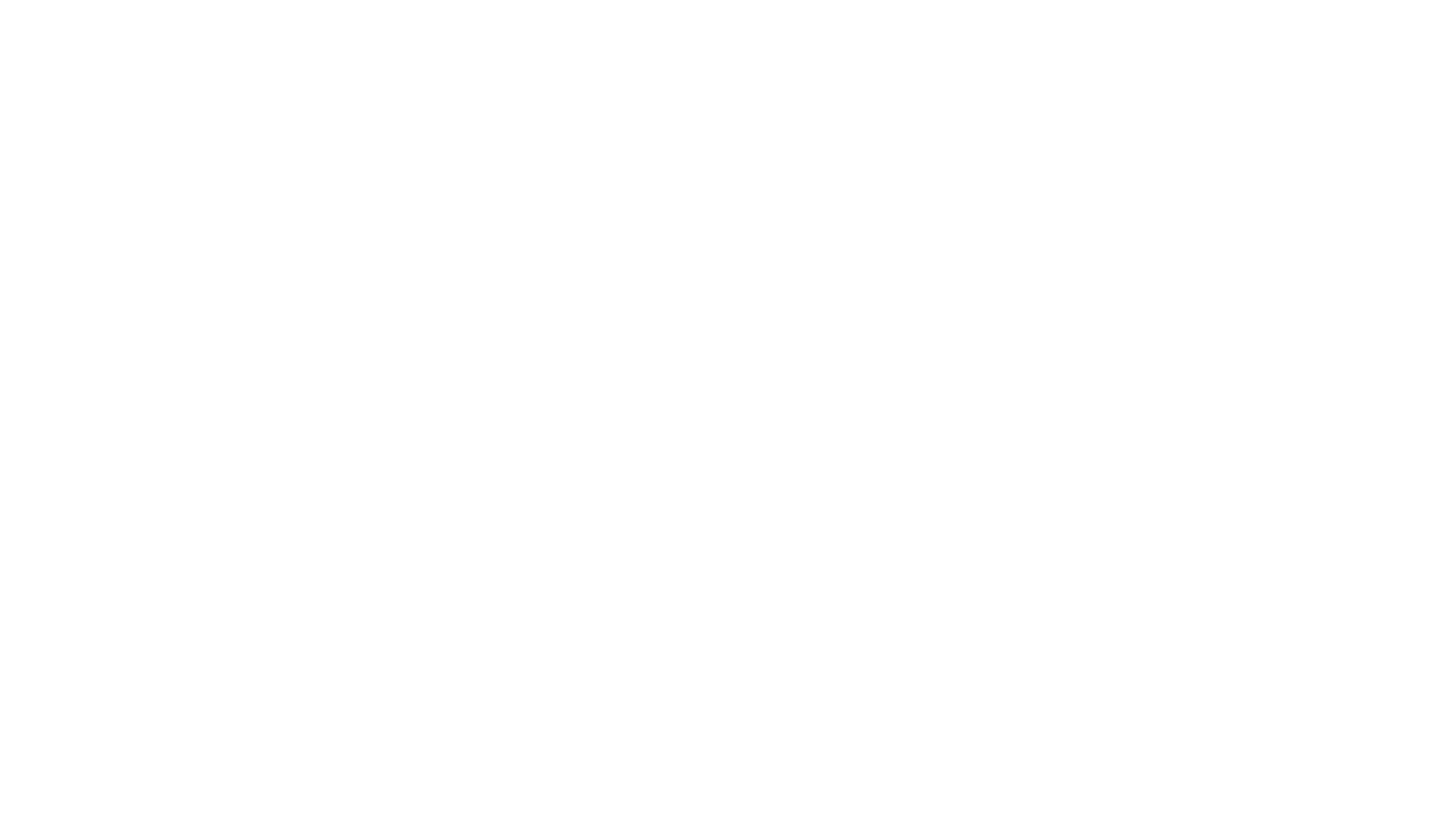Iowa Real Estate Listings
3209 Saint Johns RoadDes Moines, IA 50312




Mortgage Calculator
Monthly Payment (Est.)
$2,550This charming South of Grand residence offers an array of features unusual for historic homes. The laundry has been conveniently relocated to the second floor, while the two-car attached garage provides easy access to a mudroom, perfect for transitioning from the outdoors. The open concept kitchen and family room feature a stunning double vaulted ceiling, enhancing the spaciousness. Beautiful hardwood floors grace most of the home. The finished lower level showcases a cozy family room adorned with vintage knotty pine, a built-in bar, and a fireplace. Recent updates in 2022 include a new roof, gutters, siding, furnace, and garage doors. Abundant natural light fills the house, and its placement on the lot ensures a private backyard oasis, complete with a saltwater pool visible from every room at the back of the home. Oversized windows provide year-round views of the pool and outdoor living spaces, creating a seamless connection between indoor and outdoor areas. 3209 Saint Johns Road sits on a quiet cul-de-sac tucked into the neighborhood. Come experience a special opportunity.
| 2 days ago | Listing first seen on site | |
| 2 days ago | Listing updated with changes from the MLS® |

Listing information is provided by Participants of the Des Moines Area Association of Realtors. IDX information is provided exclusively for personal, non-commercial use, and may not be used for any purpose other than to identify prospective properties consumers may be interested in purchasing. Information is deemed reliable but not guaranteed. Copyright 2025, Des Moines Area Association of Realtors.
Last checked: 2025-11-28 08:54 AM UTC


Did you know? You can invite friends and family to your search. They can join your search, rate and discuss listings with you.