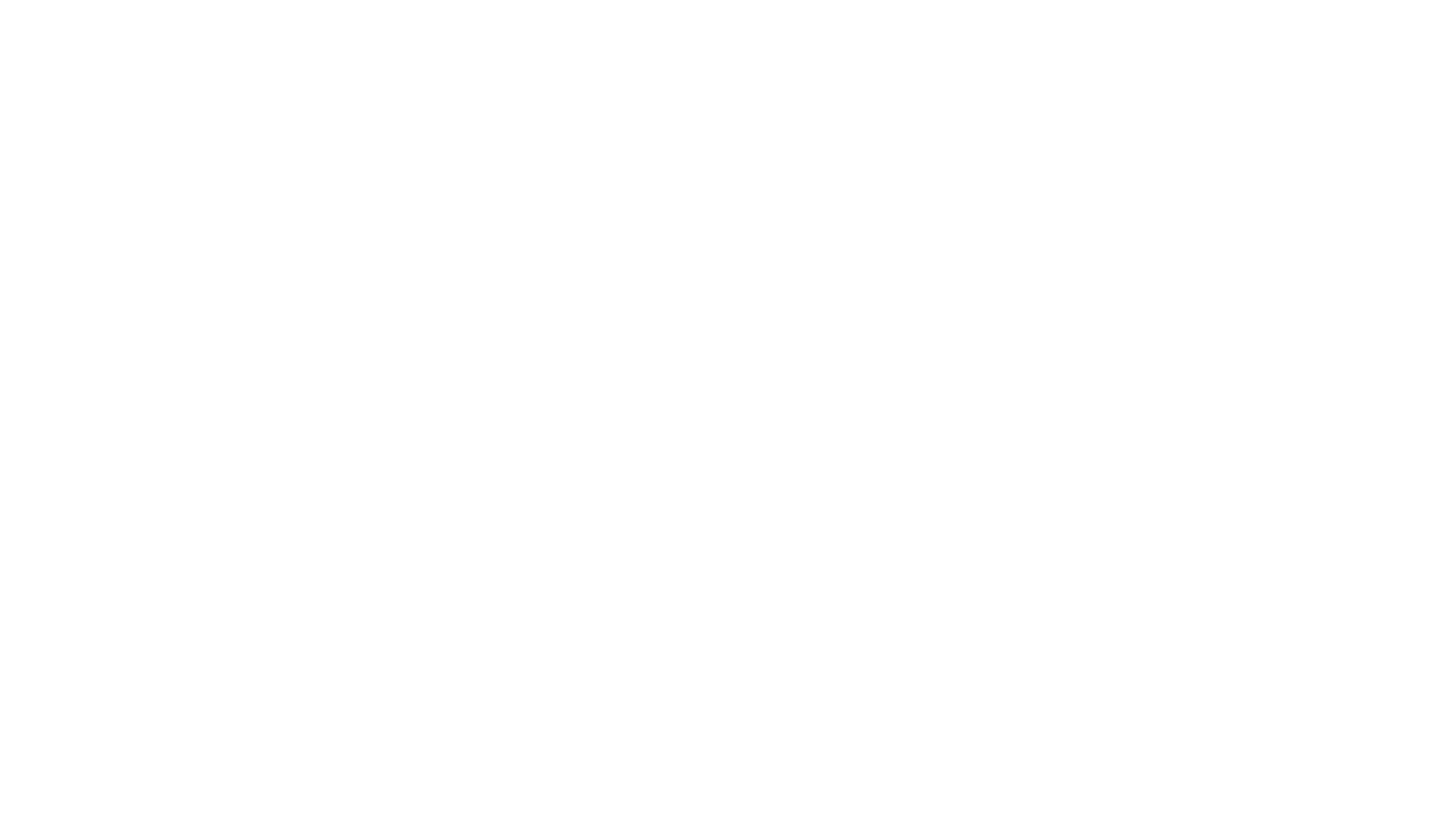Iowa Real Estate Listings
9019 Cody DriveWest Des Moines, IA 50266




Mortgage Calculator
Monthly Payment (Est.)
$2,007Discover this conveniently located 4-bed, 2.5-bath home just minutes from Jordan Creek Town Center. Offering just over 2,000 sq ft, it features a bright sunroom, a spacious living room with a gas fireplace, and comfortably sized bedrooms with great natural light. The interior has been recently painted on the main floor and bedrooms, now ready for you to make it your own. The fully fenced backyard provides a private space for relaxing or entertaining, and the three-stall garage—complete with a Tesla charger—is a standout bonus. A fantastic location paired with a layout that feels instantly welcoming. Schedule your showing today!
| 3 days ago | Listing first seen on site | |
| 3 days ago | Listing updated with changes from the MLS® |

Listing information is provided by Participants of the Des Moines Area Association of Realtors. IDX information is provided exclusively for personal, non-commercial use, and may not be used for any purpose other than to identify prospective properties consumers may be interested in purchasing. Information is deemed reliable but not guaranteed. Copyright 2025, Des Moines Area Association of Realtors.
Last checked: 2025-11-28 09:37 AM UTC


Did you know? You can invite friends and family to your search. They can join your search, rate and discuss listings with you.