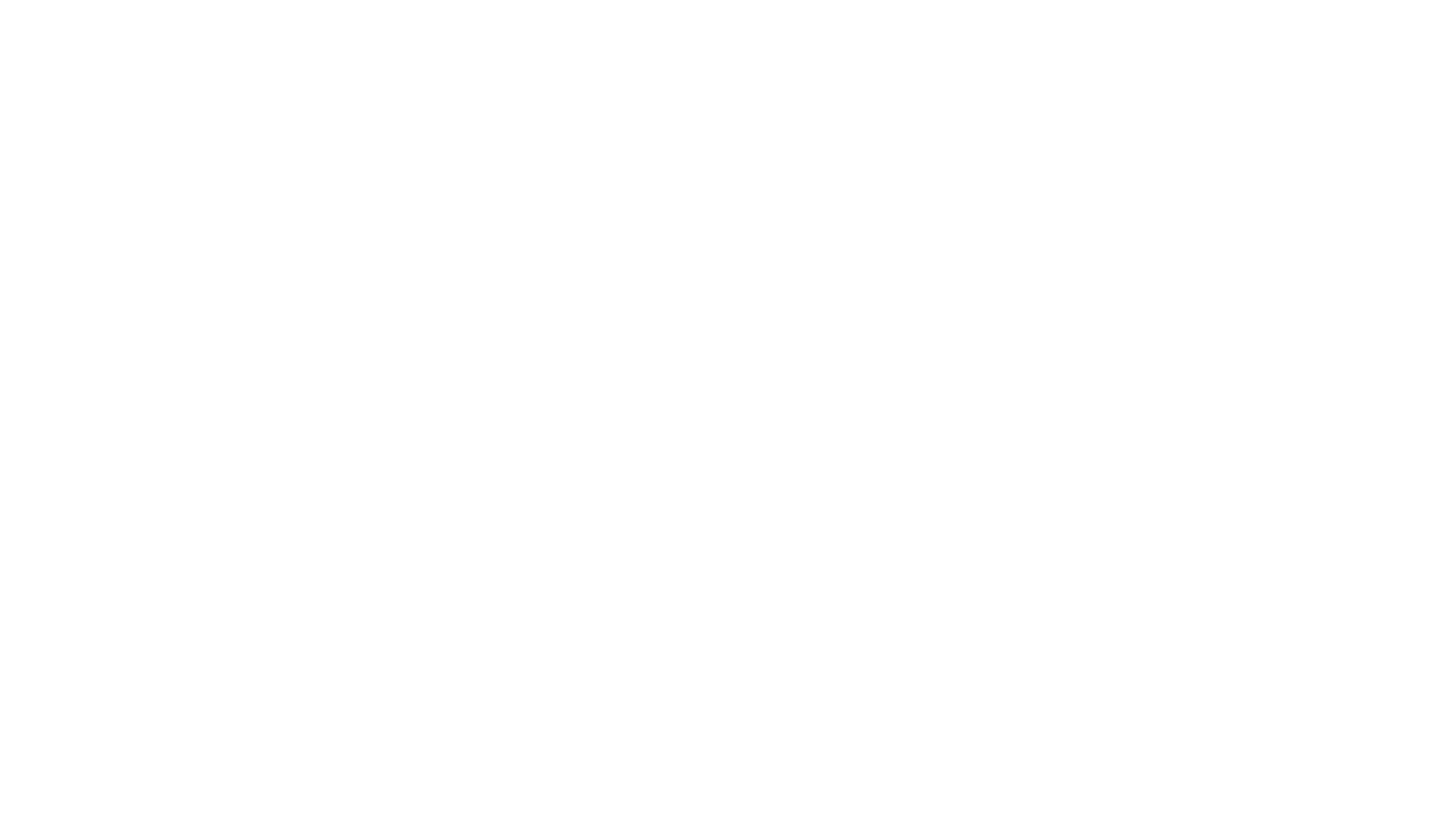Iowa Real Estate Listings
2077 NW 80th CourtClive, IA 50325




Mortgage Calculator
Monthly Payment (Est.)
$1,392Welcome home to 2077 NW 80th Ct! Don’t miss this excellently maintained, tastefully updated and easy-living 4-bedroom, 2-bathroom split-level home with over 1900sf of finished living area! The main level boasts spacious living and dining areas with abundant light. Super functional kitchen featuring newer appliances and roll-out’s in lower cabinets, plus just steps away for easy grilling on the deck! Upstairs, find three bedrooms plus an updated full bath with jetted tub. The walk-out lower level offers a family room with gas fireplace plus built-in’s, a generous 4th bedroom with 2 closets and direct access to the three-quarter bath. Don’t miss the bonus rec room in the spotless lowest level, plus plenty of great storage space. Outside, enjoy the fully fenced yard while sitting on the patio or deck— perfect spots for relaxing or entertaining. Over-sized 2 car detached garage with additional parking pad. Updates include: brand new carpet, siding, windows, HVAC, roof, bath vanity, and kitchen appliances. Conveniently located in a desirable Clive Neighborhood in the WDM school district. Don’t miss this gem--call today!
| 4 days ago | Listing first seen on site | |
| 4 days ago | Listing updated with changes from the MLS® |

Listing information is provided by Participants of the Des Moines Area Association of Realtors. IDX information is provided exclusively for personal, non-commercial use, and may not be used for any purpose other than to identify prospective properties consumers may be interested in purchasing. Information is deemed reliable but not guaranteed. Copyright 2025, Des Moines Area Association of Realtors.
Last checked: 2025-11-28 09:37 AM UTC


Did you know? You can invite friends and family to your search. They can join your search, rate and discuss listings with you.