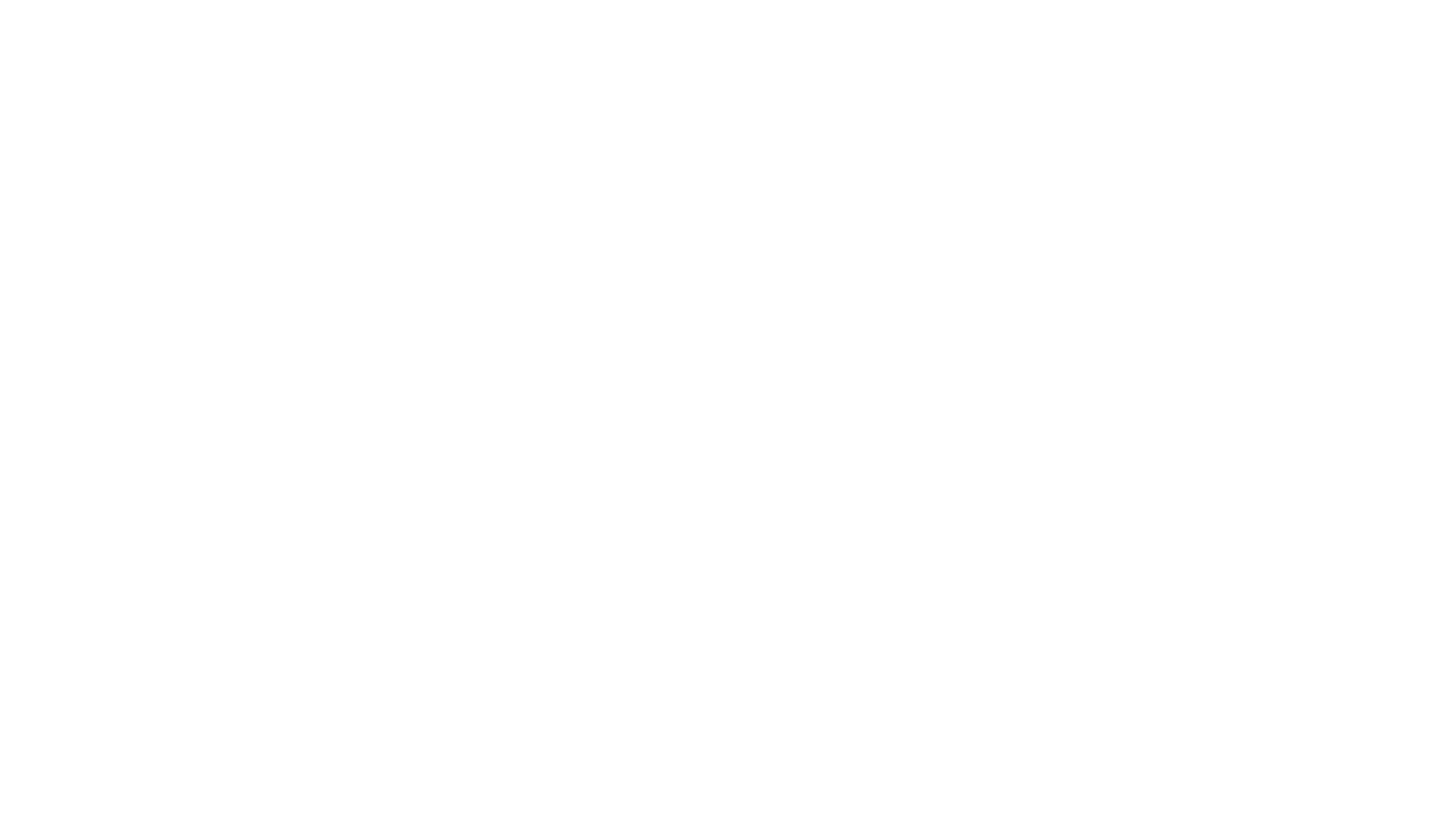Iowa Real Estate Listings
112 11th Street 607Des Moines, IA 50309




Mortgage Calculator
Monthly Payment (Est.)
$716Mulberry Lofts / Top-Floor Industrial Loft with Modern Upgrades Experience true loft living in this stunning top-floor residence offering historic industrial character paired with thoughtful contemporary updates. Featuring concrete floors, exposed brick and ductwork, soaring 16' ceilings, and oversized windows, this home delivers an authentic loft aesthetic filled with natural light. The updated kitchen and functional open layout make everyday living effortless. A well-designed bathroom provides generous storage, complemented by in-unit laundry for added convenience. Enjoy fresh air and skyline views from your balcony. Recent upgrades include modern appliances, furnace in 2025, custom window treatments, and bathroom vanity. Ample closet space with custom built-ins ensures exceptional in-unit storage. Mulberry Lofts offers a full suite of amenities including a fully equipped fitness center, rooftop deck, community room, resident and freight elevators, and additional basement storage. Garage parking is available just across the street.
| yesterday | Listing first seen on site | |
| yesterday | Listing updated with changes from the MLS® |

Listing information is provided by Participants of the Des Moines Area Association of Realtors. IDX information is provided exclusively for personal, non-commercial use, and may not be used for any purpose other than to identify prospective properties consumers may be interested in purchasing. Information is deemed reliable but not guaranteed. Copyright 2025, Des Moines Area Association of Realtors.
Last checked: 2025-11-28 08:49 AM UTC


Did you know? You can invite friends and family to your search. They can join your search, rate and discuss listings with you.