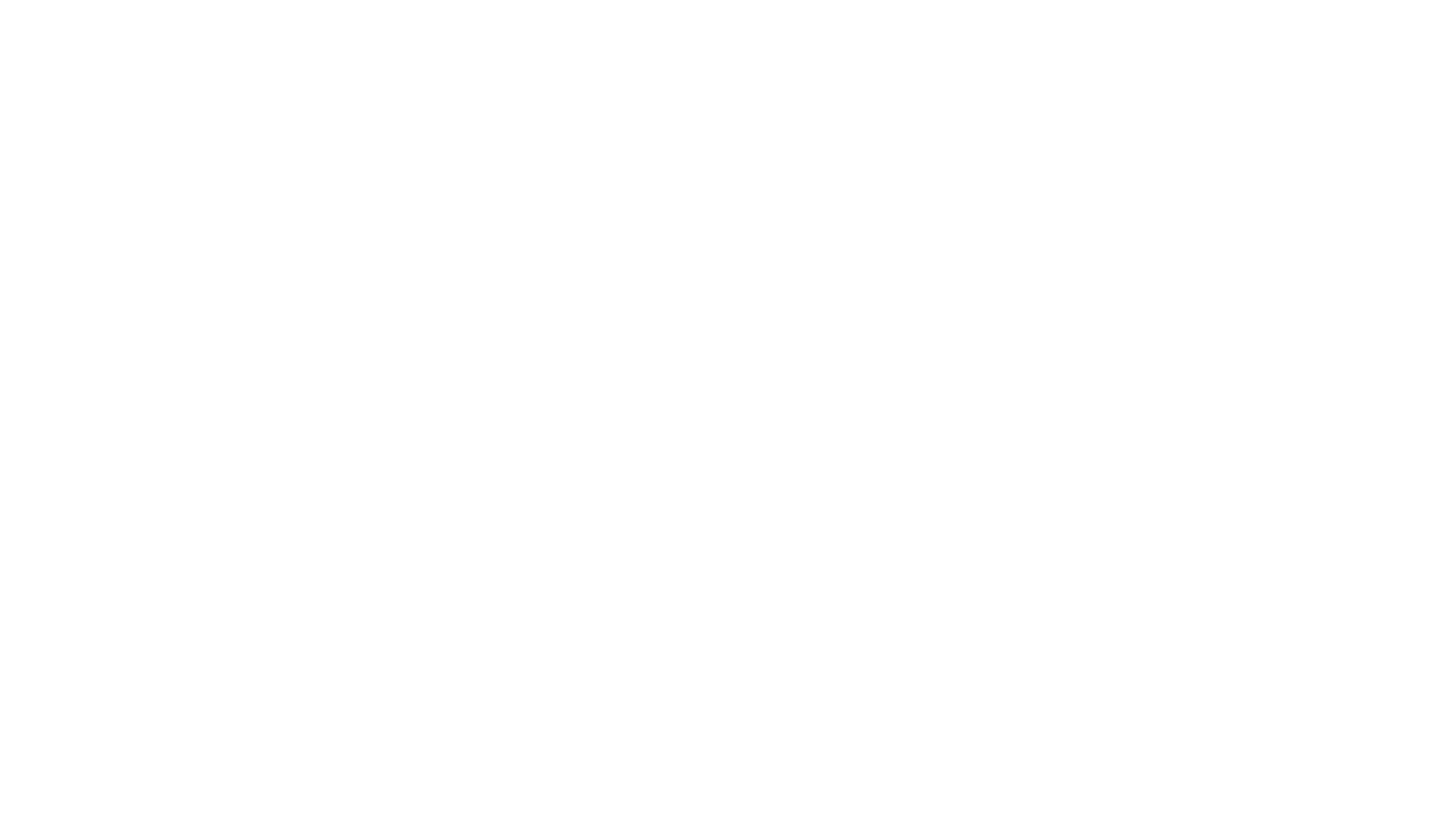Iowa Real Estate Listings
2801 SE Ridge Crest StreetGrimes, IA 50111




Mortgage Calculator
Monthly Payment (Est.)
$1,597Welcome to this move-in ready ranch home featuring 4 bedrooms and 3 baths that perfectly blends character and practicality for daily living. Beautiful hardwood floors flow throughout the main level and continue down the staircase, creating warmth and continuity. The kitchen boasts modern appliances and easy access to the backyard, while the convenient first-floor laundry is thoughtfully situated as you enter from the attached 2-car garage. Recent updates include a newer furnace, air conditioner, and water heater for reliable comfort year-round. The finished basement expands your living space with a family room, additional bedroom, and 3/4 bathroom. The entertaining-ready kitchenette/wet bar, helps make this the ideal mother-in-law suite or multi-generational living option. There's also generous storage areas and radon mitigation is already installed for peace of mind. Outside, enjoy the spacious backyard complete with an inviting custom patio, fire pit and large matching shed. Located near the highly-rated Johnston High School, this home combines comfort and convenience at a great price point!
| 7 days ago | Listing first seen on site | |
| 7 days ago | Listing updated with changes from the MLS® |

Listing information is provided by Participants of the Des Moines Area Association of Realtors. IDX information is provided exclusively for personal, non-commercial use, and may not be used for any purpose other than to identify prospective properties consumers may be interested in purchasing. Information is deemed reliable but not guaranteed. Copyright 2025, Des Moines Area Association of Realtors.
Last checked: 2025-11-28 09:37 AM UTC


Did you know? You can invite friends and family to your search. They can join your search, rate and discuss listings with you.