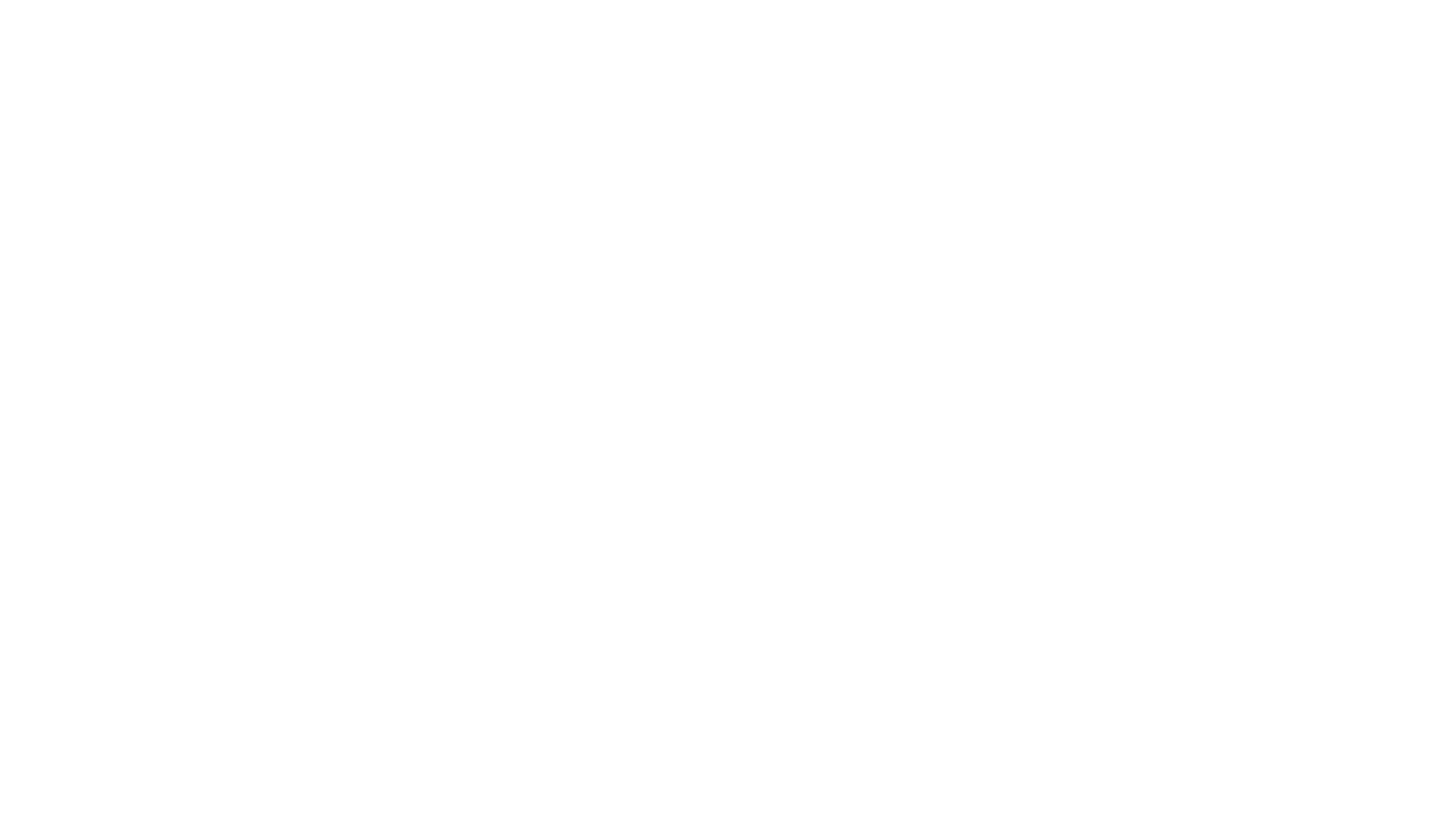Iowa Real Estate Listings
2301 50th StreetDes Moines, IA 50310




Mortgage Calculator
Monthly Payment (Est.)
$908Affordable Beaverdale Ranch! This charming ranch-style home is in a prime location with great curb appeal and unbeatable convenience. Enjoy being within walking distance of local restaurant favorites. Step inside to find classic character throughout, including original hardwood floors and beautiful arched doorways leading to a functional kitchen. The exterior offers plenty of parking, plus a one-stall detached garage. The backyard is just the right size perfect for relaxing without too much upkeep. Directly across the street, you'll love the large park for outdoor enjoyment. The finished lower level adds extra living space and a second bathroom. Come see this charming Beaverdale gem today!
| 16 hours ago | Listing first seen on site | |
| 16 hours ago | Listing updated with changes from the MLS® |

Listing information is provided by Participants of the Des Moines Area Association of Realtors. IDX information is provided exclusively for personal, non-commercial use, and may not be used for any purpose other than to identify prospective properties consumers may be interested in purchasing. Information is deemed reliable but not guaranteed. Copyright 2025, Des Moines Area Association of Realtors.
Last checked: 2025-11-06 06:38 AM UTC


Did you know? You can invite friends and family to your search. They can join your search, rate and discuss listings with you.