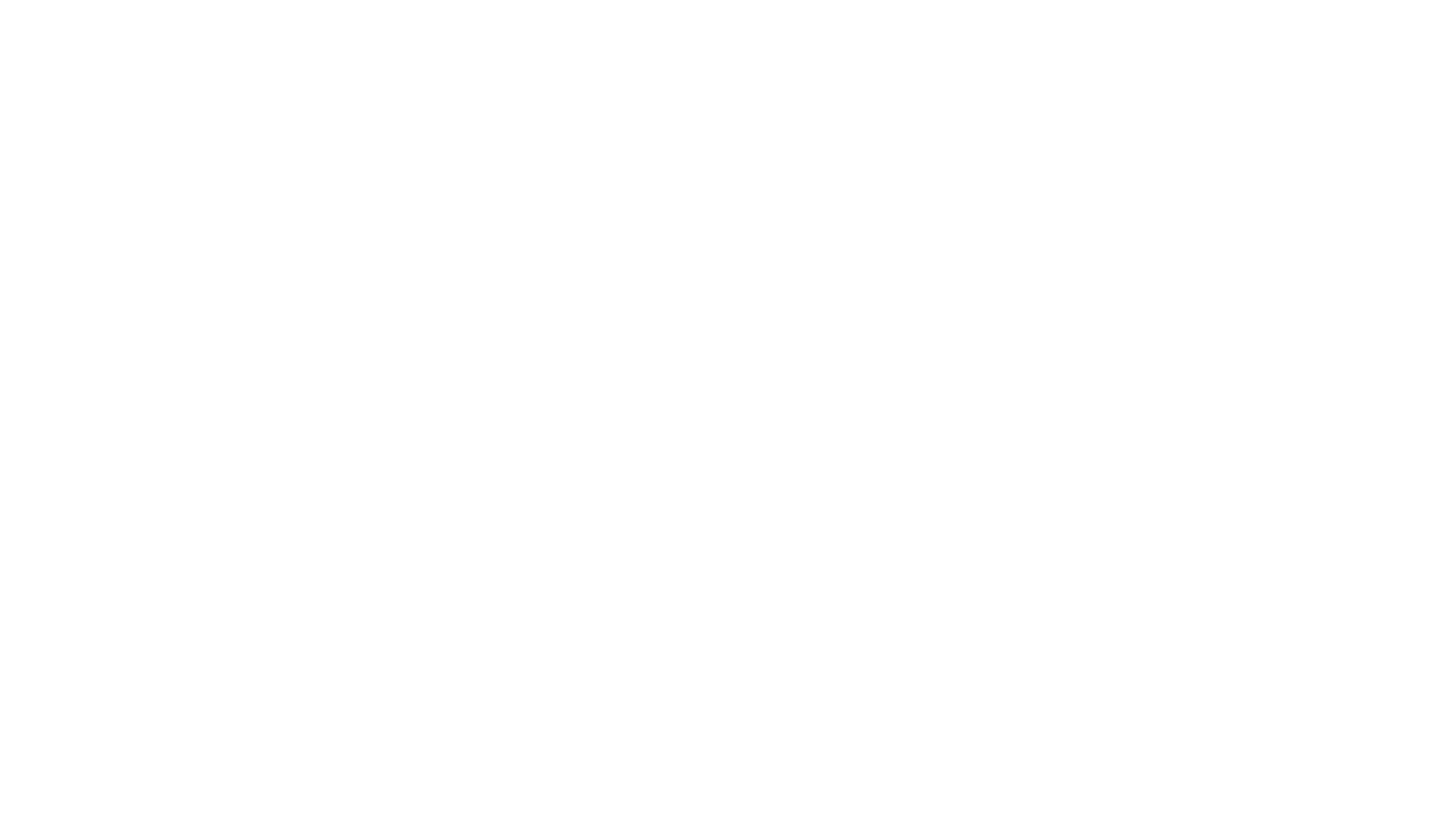Iowa Real Estate Listings
1136 26th StreetDes Moines, IA 50311




Mortgage Calculator
Monthly Payment (Est.)
$2,737Stunning full restoration of a late-1800s Victorian located in the Drake Neighborhood revitalization district. This 5 bed, 2 full bath + 3/4 bath home has undergone a complete renovation over the past 11 months through Invest DSM’s Single-Family Developer Grant Program. Updates include new Hardie siding with era-accurate Victorian profile, restored and refinished hardwood floors, new 10” Victorian baseboards, solid-core interior doors, updated floorplan, and modern mechanicals. Over 25% of the foundation has been replaced and the third floor includes a second furnace with potential to finish for additional living space. Second floor laundry and spacious primary suite. Tax abatement on the improved value. Located near parks, shops, and Drake University
| 17 hours ago | Listing first seen on site | |
| 17 hours ago | Listing updated with changes from the MLS® |

Listing information is provided by Participants of the Des Moines Area Association of Realtors. IDX information is provided exclusively for personal, non-commercial use, and may not be used for any purpose other than to identify prospective properties consumers may be interested in purchasing. Information is deemed reliable but not guaranteed. Copyright 2025, Des Moines Area Association of Realtors.
Last checked: 2025-11-06 04:11 AM UTC


Did you know? You can invite friends and family to your search. They can join your search, rate and discuss listings with you.