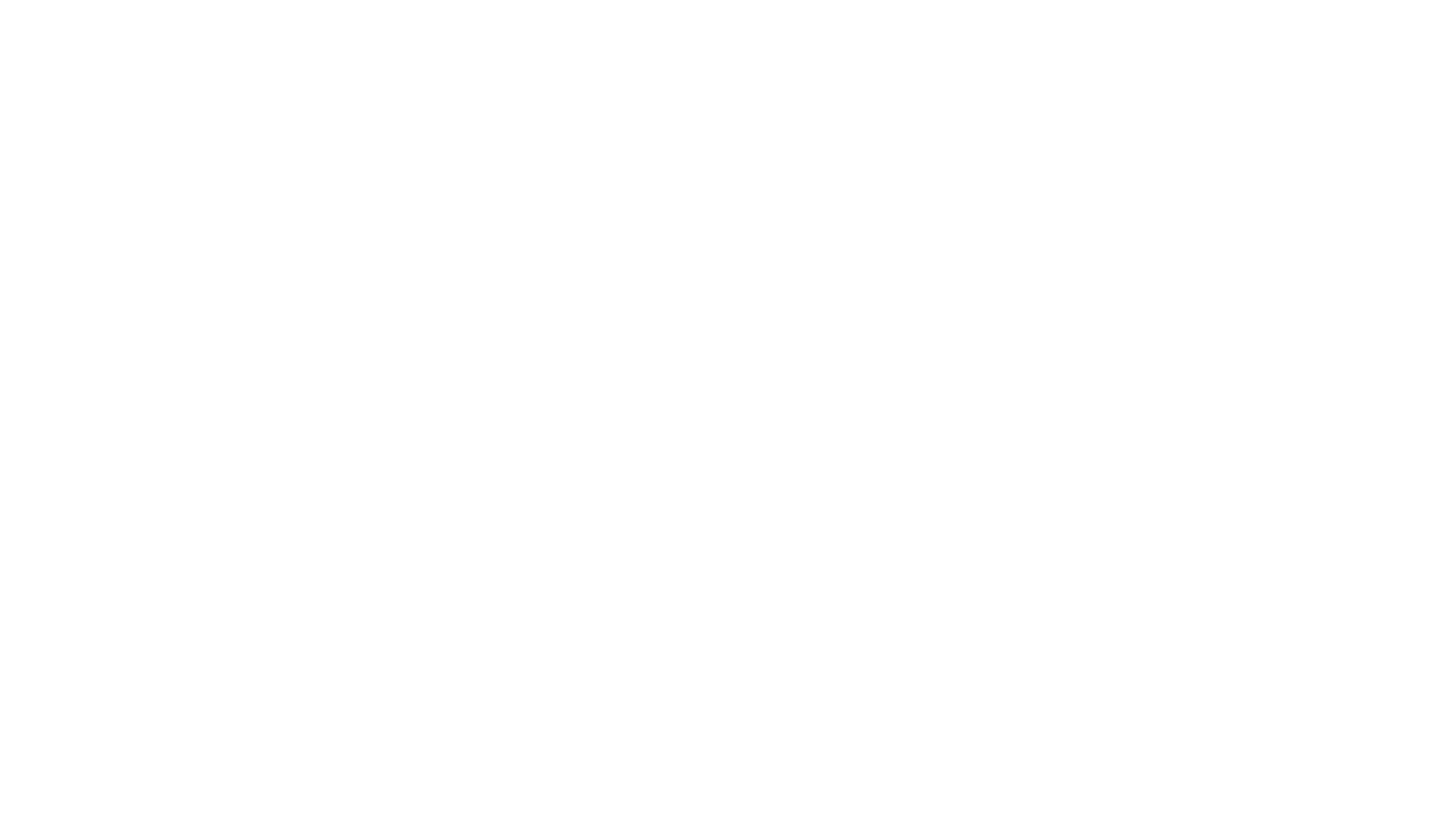Iowa Real Estate Listings
204 51st StreetDes Moines, IA 50312




Mortgage Calculator
Monthly Payment (Est.)
$1,596This captivating home seamlessly marries early 20th-century architectural charm with tasteful contemporary enhancements. Timeless details like elegant built-ins and polished hardwood floors shine alongside a beautifully updated kitchen and connected family areas that balance form and function. Ornate stained and leaded-glass windows bathe the rooms in gentle natural light, fostering a cozy, welcoming ambiance. The generous lot invites endless outdoor potential and vibrant gardens or a serene natural escape. A detached two-car garage ensures everyday ease, and versatile living spaces, including a delightful solarium, allow for indoor-outdoor enjoyment in any season. Nestled in one of Des Moines premier neighborhoods, this property delivers a singular blend of historic allure and modern livability, with nearby parks such as Union Park (1.5 miles north) and Grandview Park (2 miles east), plus convenient access to the Neal Smith Trail just 1 mile away for biking and recreation. This Property is also offering $5,000 towards closing costs with an acceptable offer plus home warranty of buyer's choice!! All information obtained from seller and public records.
| yesterday | Listing first seen on site | |
| yesterday | Listing updated with changes from the MLS® |

Listing information is provided by Participants of the Des Moines Area Association of Realtors. IDX information is provided exclusively for personal, non-commercial use, and may not be used for any purpose other than to identify prospective properties consumers may be interested in purchasing. Information is deemed reliable but not guaranteed. Copyright 2025, Des Moines Area Association of Realtors.
Last checked: 2025-11-06 06:43 AM UTC


Did you know? You can invite friends and family to your search. They can join your search, rate and discuss listings with you.