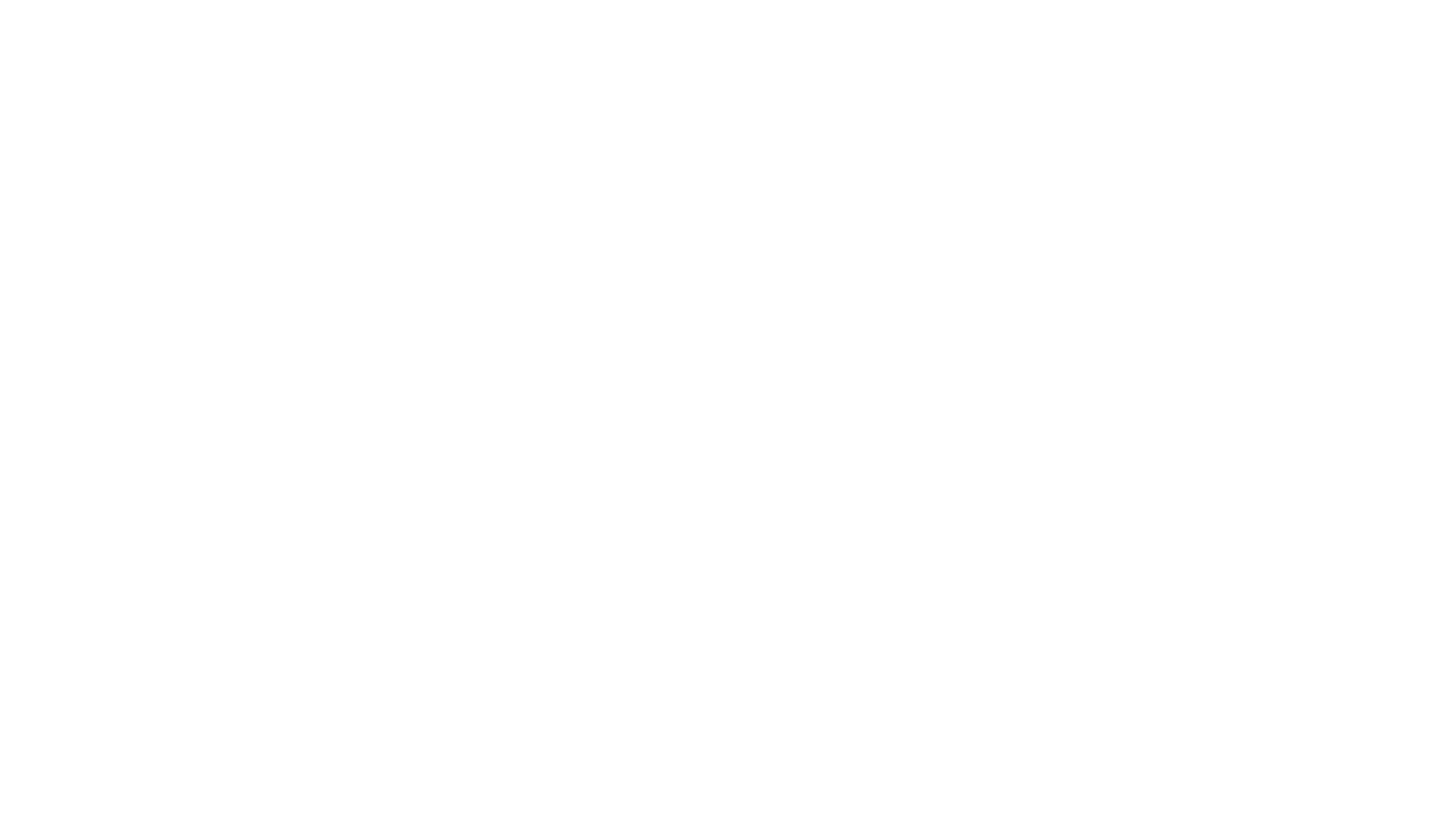Iowa Real Estate Listings
512 Maxwell StreetMaxwell, IA 50161




Mortgage Calculator
Monthly Payment (Est.)
$1,150This charming and move-in ready 2-bedroom, 2-bathroom home offers the perfect combination of comfort, functionality, and small-town living. Tucked into a quiet, well-established neighborhood, you'll love being just minutes from local schools, walking trails, & parks. From the moment you arrive, the curb appeal will capture your attention with beautiful landscaping and a welcoming front entry. The fully fenced backyard features a privacy fence with a cozy patio space, and raised garden beds that offer a private outdoor retreat. Step inside and you'll immediately feel at home in the open-concept main living space. Gorgeous hardwood floors, large windows, and natural light create a bright, inviting atmosphere that flows effortlessly from the living room into the dining area and custom kitchen. The kitchen has been thoughtfully designed with families in mind, featuring newer appliances, ample cabinetry, and generous counter space making it as practical as it is stylish. Two comfortable bedrooms and centrally located full bathroom round out the main level. Just off the kitchen, the attached garage provides easy access and includes a dedicated laundry area for added convenience. Off the laundry area, you’ll discover a bright and versatile four-season room that is perfect for a home office, rec room, playroom, or a quiet space to relax year round. Downstairs the lower level provides great storage and includes a second bathroom area offering flexibility for future finishing options
| 3 days ago | Listing first seen on site | |
| 3 days ago | Listing updated with changes from the MLS® |

Listing information is provided by Participants of the Des Moines Area Association of Realtors. IDX information is provided exclusively for personal, non-commercial use, and may not be used for any purpose other than to identify prospective properties consumers may be interested in purchasing. Information is deemed reliable but not guaranteed. Copyright 2025, Des Moines Area Association of Realtors.
Last checked: 2025-11-06 06:33 AM UTC


Did you know? You can invite friends and family to your search. They can join your search, rate and discuss listings with you.