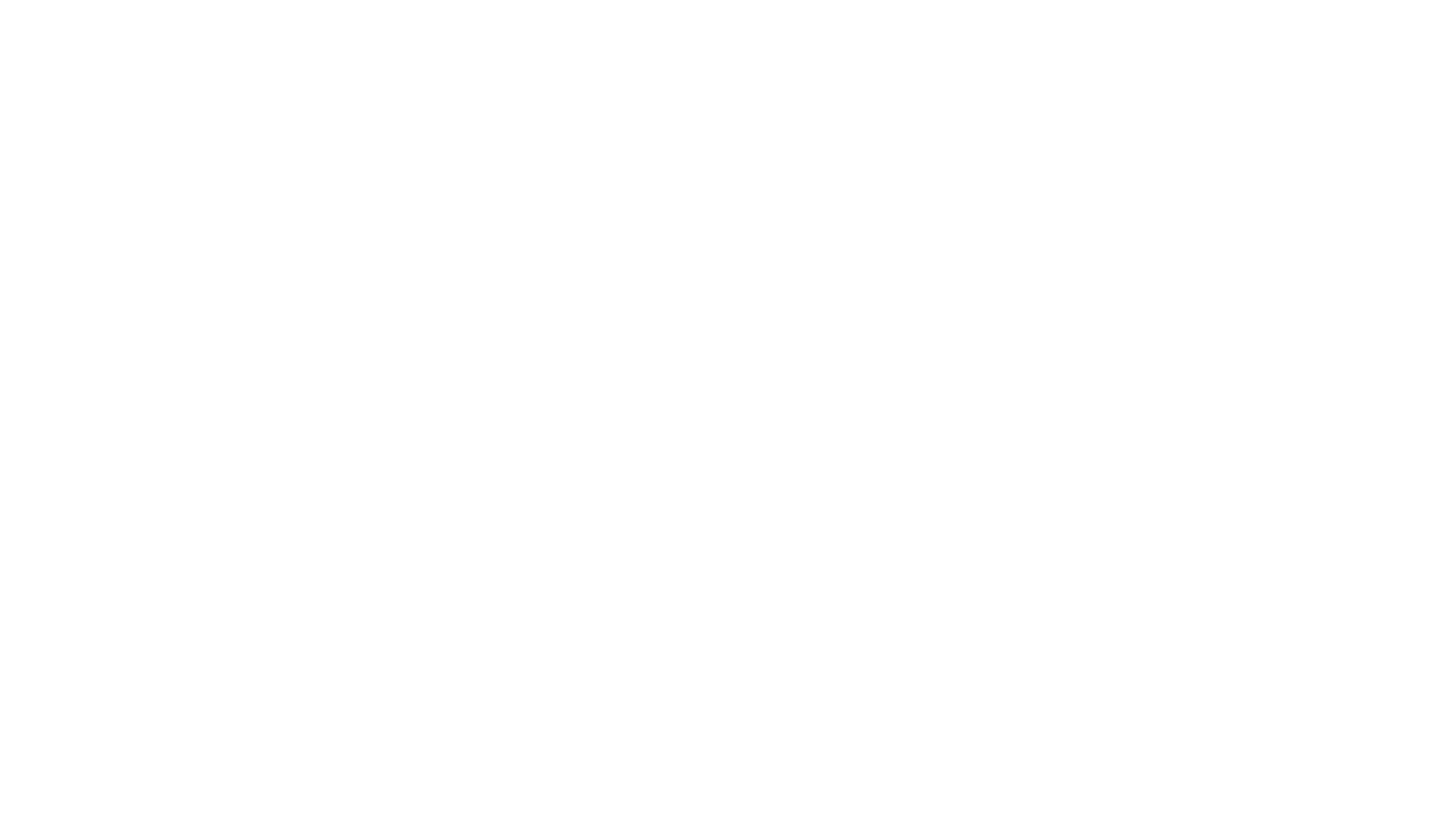Iowa Real Estate Listings
9628 NW 82nd AvenueJohnston, IA 50131




Mortgage Calculator
Monthly Payment (Est.)
$2,445Introducing The Aria by Destiny Homes, now available in Johnston's Crosshaven community! This impressive 5-bedroom, 2,600+ sq ft residence sits on a scenic pond lot, offering both beauty and functionality. Step inside to discover a flexible front room, ideal for a home office, guest suite, or playroom with access to a full bathroom. The open-concept great room showcases luxury vinyl plank flooring, expansive windows flooding the space with natural light, and a modern fireplace that anchors the room. The chef-inspired kitchen features a gas range with hood vent, wall oven and microwave, Legacy soft-close cabinetry, quartz counters, tile backsplash, and stainless steel appliances. A generous dining area opens to the backyard, where you'll enjoy peaceful pond views and direct access to the bike trail. A drop zone, walk-in pantry, and coat closet near the garage entry keep the main level organized and functional. Upstairs, the primary suite offers a luxurious escape. Complete with a massive walk-in closet, soaking tub, dual sinks, and a tiled shower. Three additional bedrooms, a Jack and Jill bath, a private full bath, and an upstairs laundry room provide space and convenience for everyone. Built with Color Plus Hardie siding, stone accent, and Energy Star certification, this home combines elegance, durability, and efficiency. Backed by a 2-year extended builder warranty and $2,000 in closing costs with a preferred lender The Aria is where comfort and craftsmanship meet.
| 3 days ago | Listing first seen on site | |
| 3 days ago | Listing updated with changes from the MLS® |

Listing information is provided by Participants of the Des Moines Area Association of Realtors. IDX information is provided exclusively for personal, non-commercial use, and may not be used for any purpose other than to identify prospective properties consumers may be interested in purchasing. Information is deemed reliable but not guaranteed. Copyright 2025, Des Moines Area Association of Realtors.
Last checked: 2025-11-06 08:33 AM UTC


Did you know? You can invite friends and family to your search. They can join your search, rate and discuss listings with you.