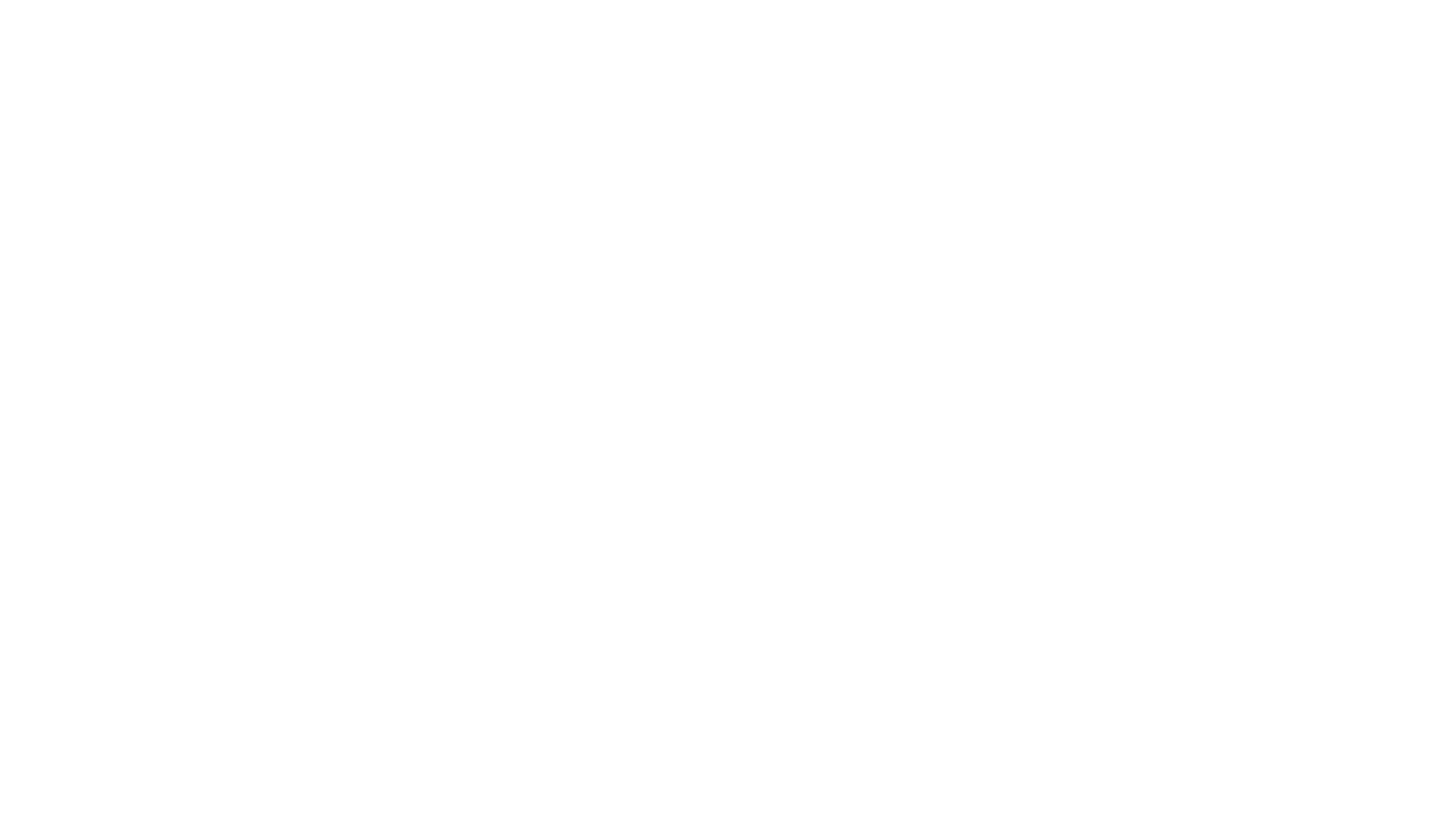Iowa Real Estate Listings
1804 Tremont StreetCedar Falls, IA 50613




Mortgage Calculator
Monthly Payment (Est.)
$935Welcome home to this beautifully maintained 3-bedroom, 1-bath gem offering just over 1,200 square feet of inviting living space. Step inside to discover gorgeous hardwood floors and a spacious living room filled with natural light from the large front window complete with a cozy fireplace that makes the space feel warm and welcoming. The home features a generous formal dining room, perfect for family gatherings or entertaining guests, and a beautiful kitchen with plenty of cabinetry and workspace. The unfinished basement offers a great opportunity to add your own finishing touches and expand your living area. Enjoy outdoor living at its best with a large, fully fenced backyard featuring a covered patio ideal for relaxing or hosting barbecues. Washer and dryer are included, making this home truly move-in ready. Located in a desirable Cedar Falls neighborhood, this home combines classic charm, comfort, and great potential. Don?t miss your chance to make it yours!
| 3 days ago | Listing first seen on site | |
| 3 days ago | Listing updated with changes from the MLS® |

Listing information is provided by Participants of the Des Moines Area Association of Realtors. IDX information is provided exclusively for personal, non-commercial use, and may not be used for any purpose other than to identify prospective properties consumers may be interested in purchasing. Information is deemed reliable but not guaranteed. Copyright 2025, Des Moines Area Association of Realtors.
Last checked: 2025-11-06 08:33 AM UTC


Did you know? You can invite friends and family to your search. They can join your search, rate and discuss listings with you.