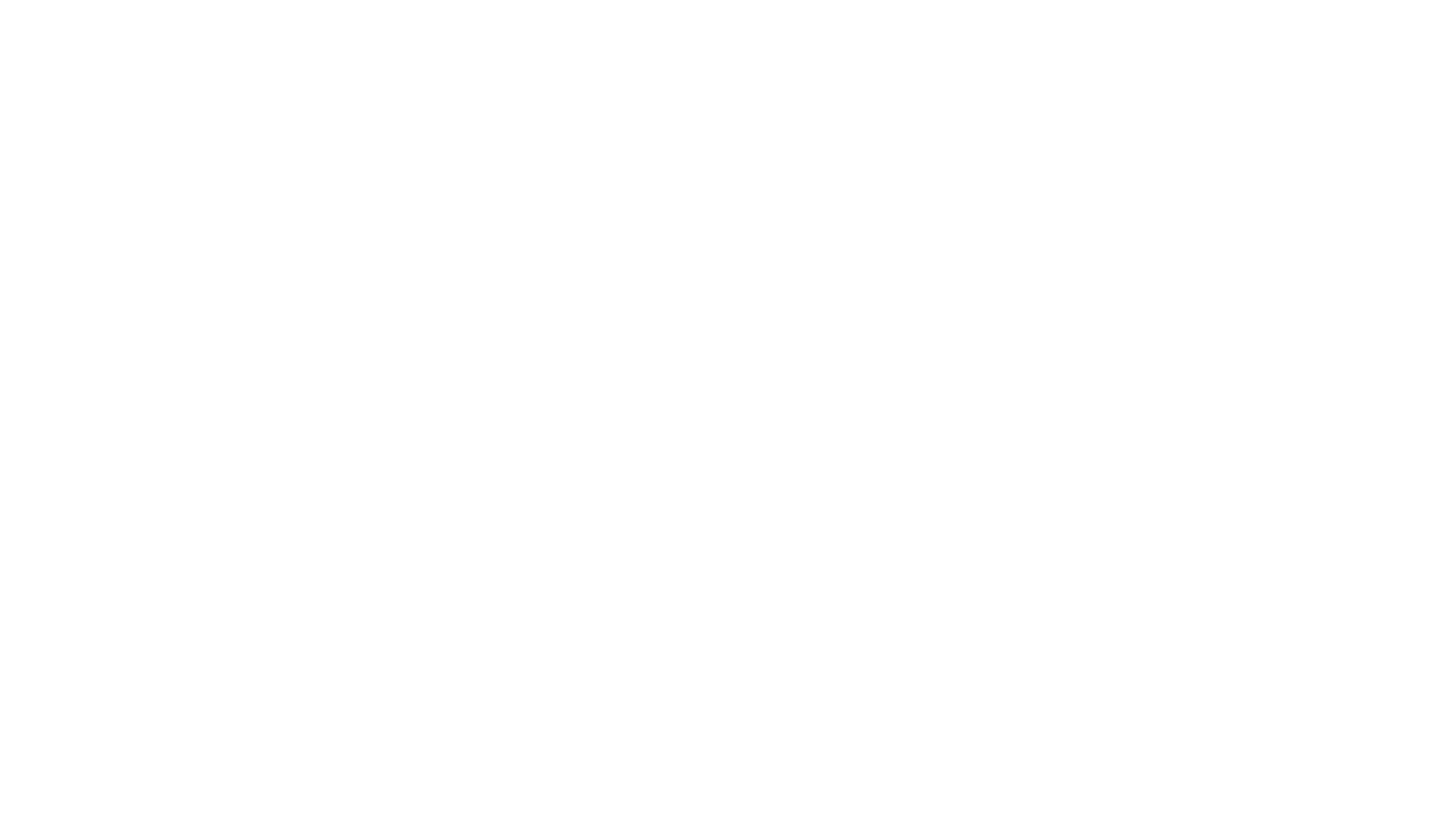Iowa Real Estate Listings
10022 NW 68th AvenueJohnston, IA 50131




Mortgage Calculator
Monthly Payment (Est.)
$2,618Introducing Destiny Homes New Palazzo plan, an elegant Prairie-style executive ranch offering 4 bedrooms and 4 bath areas across 2,146 sq. ft. of refined main-level living. The open-concept layout centers around a bright great room with a tray ceiling, switch-back staircase, LVP flooring, oversized windows, and a modern fireplace. The chef-inspired kitchen features quartz countertops, tile backsplash, gas range, center island, walk-in pantry, and stainless steel appliances. A spacious dining area opens through sliders to an oversized patio, perfect for entertaining. The primary suite showcases a tray ceiling with accent lighting, dual vanities, tiled shower, and a large walk-in closet. Two additional bedrooms each with a private bath complete the main level. A drop zone, coat closet, and laundry area are conveniently located near the garage entry. The finished lower level adds 1,011 sq. ft. with 9-ft ceilings, a family and recreation area, bedroom, bath, and ample storage. The exterior highlights ColorPlus® Hardie siding and stone detailing for lasting style. Like all Destiny Homes, the Palazzo is Energy Star® certified and backed by a 2-year builder warranty. Ask about the $2,000 Preferred Lender Credit!
| yesterday | Listing first seen on site | |
| yesterday | Listing updated with changes from the MLS® |

Listing information is provided by Participants of the Des Moines Area Association of Realtors. IDX information is provided exclusively for personal, non-commercial use, and may not be used for any purpose other than to identify prospective properties consumers may be interested in purchasing. Information is deemed reliable but not guaranteed. Copyright 2025, Des Moines Area Association of Realtors.
Last checked: 2025-11-06 04:06 AM UTC


Did you know? You can invite friends and family to your search. They can join your search, rate and discuss listings with you.