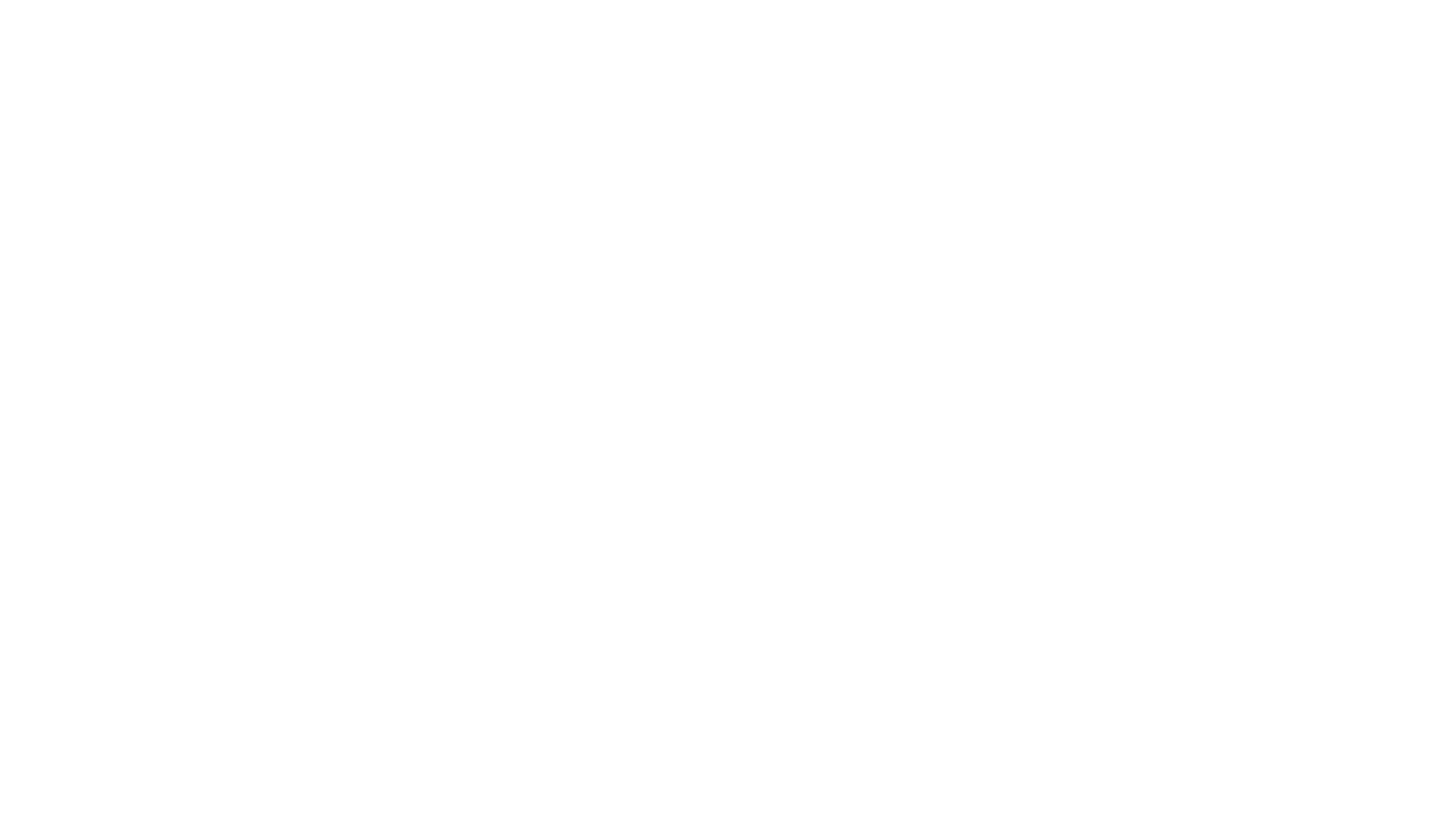Iowa Real Estate Listings
14031 Willow DriveClive, IA 50325




Mortgage Calculator
Monthly Payment (Est.)
$6,159YOUR DREAM HOME AWAITS AN EXQUISITE LIVING IN A COVETED COMMUNITY !!!HEATED POOL & HOT TUB!! This home has a grand entrance with a beautiful foyer and elegantly carpeted stairs leading to the second floor. On the main level there is a formal dining room, formal living room with a gorgeous ceiling, Chef's delight kitchen features two center Islands, three dishwashers, Dacor luxury cooking range, spacious walk-in pantry, informal dining area, wet bar that is spacious to host all your Holiday Parties. The step-down family room with fireplace overlooks a serene resort like backyard. Custom designed pool with waterfall, pergola, and manicured landscapes create a cozy private entertainment space. Laundry on the main level has access to the backyard. A very sophisticated office has a pleasant view of the pool and the green space. Dream primary suite on the first floor has a Spa-like master bath, heated floors, dual vanities, skylight and huge walk-in closet. There are three more spacious, well-lit bedrooms on the second floor. Finished basement with second kitchen, wet bar, gym room, media space. Additional features include heated garage with epoxy floors, two furnaces, Central Vac, Security system, below the sink reverse osmosis water filter, permanent holiday lighting, landscape lighting, surround system inside and out. Close to the lake, Greenbelt, shopping, and golf course. You are not buying a house; you are investing in a luxurious lifestyle. A MUST SEE!!
| 3 days ago | Listing first seen on site | |
| 3 days ago | Listing updated with changes from the MLS® |

Listing information is provided by Participants of the Des Moines Area Association of Realtors. IDX information is provided exclusively for personal, non-commercial use, and may not be used for any purpose other than to identify prospective properties consumers may be interested in purchasing. Information is deemed reliable but not guaranteed. Copyright 2025, Des Moines Area Association of Realtors.
Last checked: 2025-11-06 06:43 AM UTC


Did you know? You can invite friends and family to your search. They can join your search, rate and discuss listings with you.