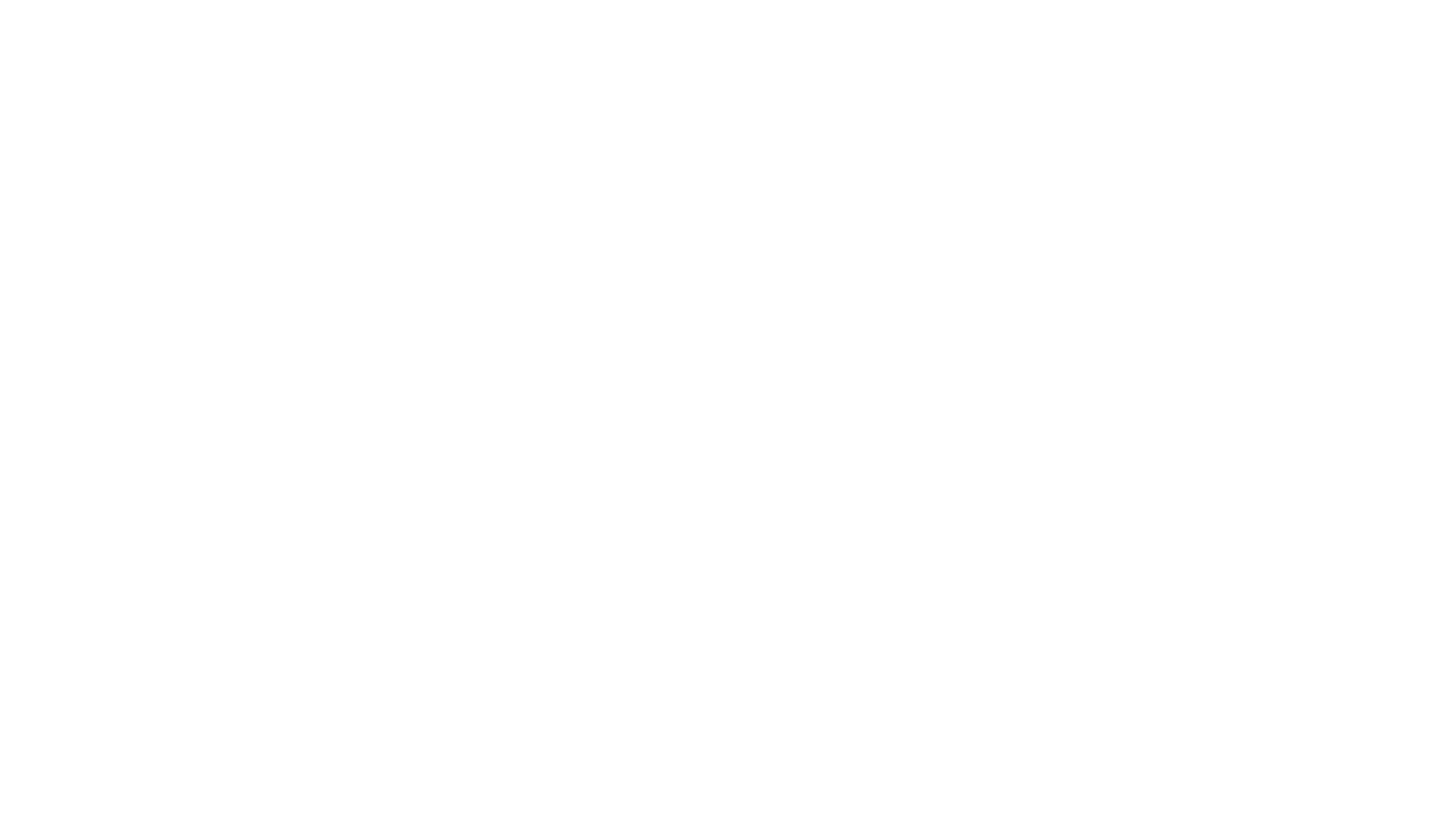Iowa Real Estate Listings
412 2nd StreetCollins, IA 50055




Mortgage Calculator
Monthly Payment (Est.)
$862This lovely Collins home features 3 bedrooms, with a primary suite/en suite on the second floor, 1 full bathroom on the main floor, an open concept kitchen and formal dining area, mudroom with main floor laundry, and much much more! The fenced in backyard has a concrete/stone patio with a beautiful pergola. The hot tub is the perfect place to relax and soak those tired bones under the stars or whenever you like! Appliances included! This home is located close to the Collins-Maxwell elementary school, the Heart of Iowa Recreational Trail, the downtown district, and everything else! The home has newer windows and the roof was replaced in 2023.
| 5 days ago | Listing first seen on site | |
| 5 days ago | Listing updated with changes from the MLS® |

Listing information is provided by Participants of the Des Moines Area Association of Realtors. IDX information is provided exclusively for personal, non-commercial use, and may not be used for any purpose other than to identify prospective properties consumers may be interested in purchasing. Information is deemed reliable but not guaranteed. Copyright 2025, Des Moines Area Association of Realtors.
Last checked: 2025-11-06 10:09 AM UTC


Did you know? You can invite friends and family to your search. They can join your search, rate and discuss listings with you.