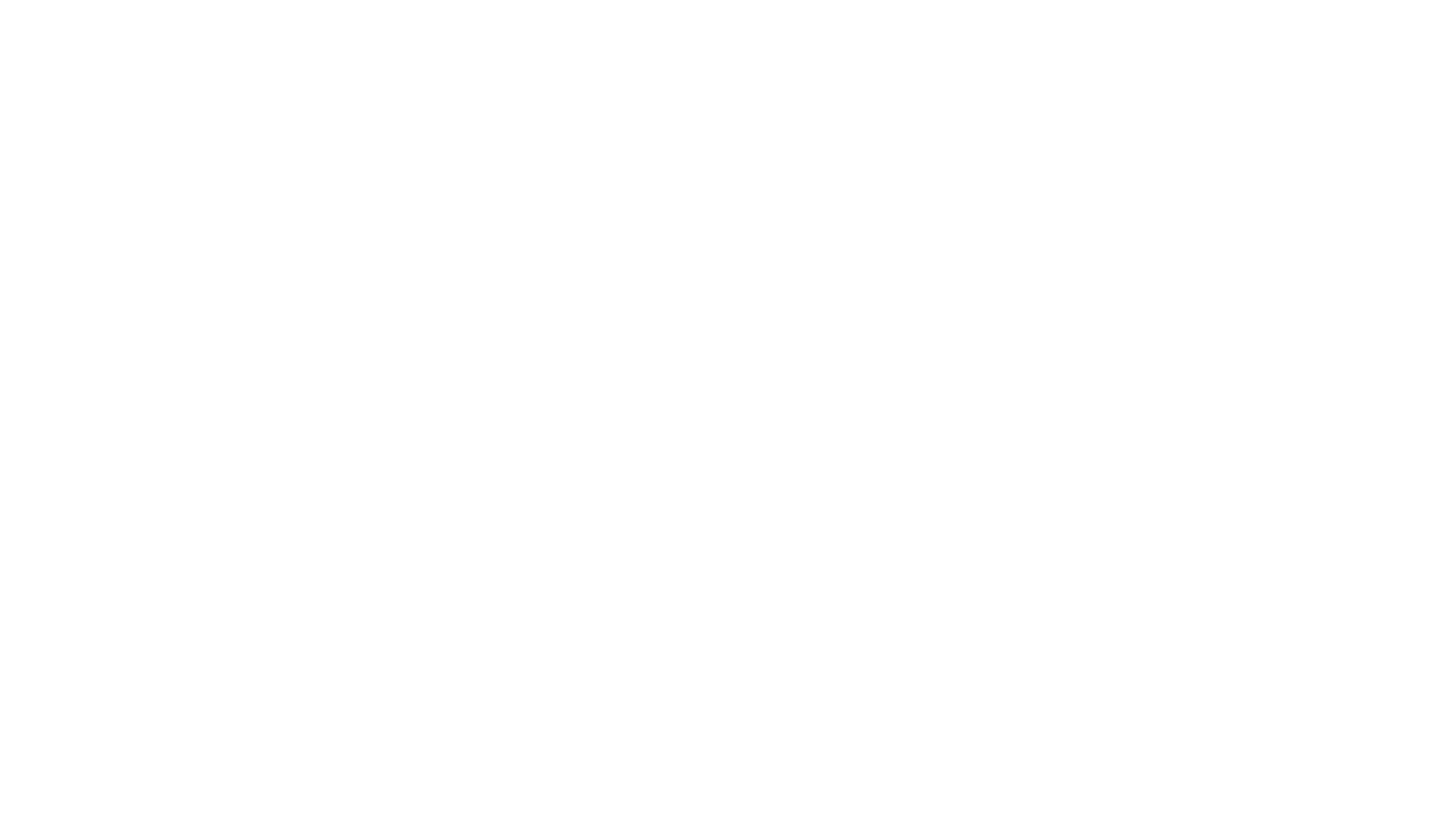Iowa Real Estate Listings
9065 Bishop Drive 117West Des Moines, IA 50266




Mortgage Calculator
Monthly Payment (Est.)
$1,779Welcome to Aventura - an active 55+ community in the heart of West Des Moines! This spacious 2-bedroom, 2-bath, corner-unit condo offers 1,630 sq ft of comfort and style on the ground floor, northwest corner of the building. The gourmet kitchen features an 8-ft island, abundant cabinetry, and quartz countertops throughout. A bright office/den with French doors provides the perfect workspace. Enjoy easy access outdoors through sliders to a covered patio that opens directly to the parking area. Additional conveniences include designated underground parking in a heated garage and a private storage room just down the hall. Experience maintenance-free living with top-tier amenities - modern fitness center, golf simulator, elegant community kitchen, and a vibrant calendar of social activities. A clean, stylish entryway and thoughtfully designed common areas enhance the upscale welcoming feel. Discover comfort, connection, and carefree living at Aventura!
| 6 days ago | Listing first seen on site | |
| 6 days ago | Listing updated with changes from the MLS® |

Listing information is provided by Participants of the Des Moines Area Association of Realtors. IDX information is provided exclusively for personal, non-commercial use, and may not be used for any purpose other than to identify prospective properties consumers may be interested in purchasing. Information is deemed reliable but not guaranteed. Copyright 2025, Des Moines Area Association of Realtors.
Last checked: 2025-11-06 10:14 AM UTC


Did you know? You can invite friends and family to your search. They can join your search, rate and discuss listings with you.