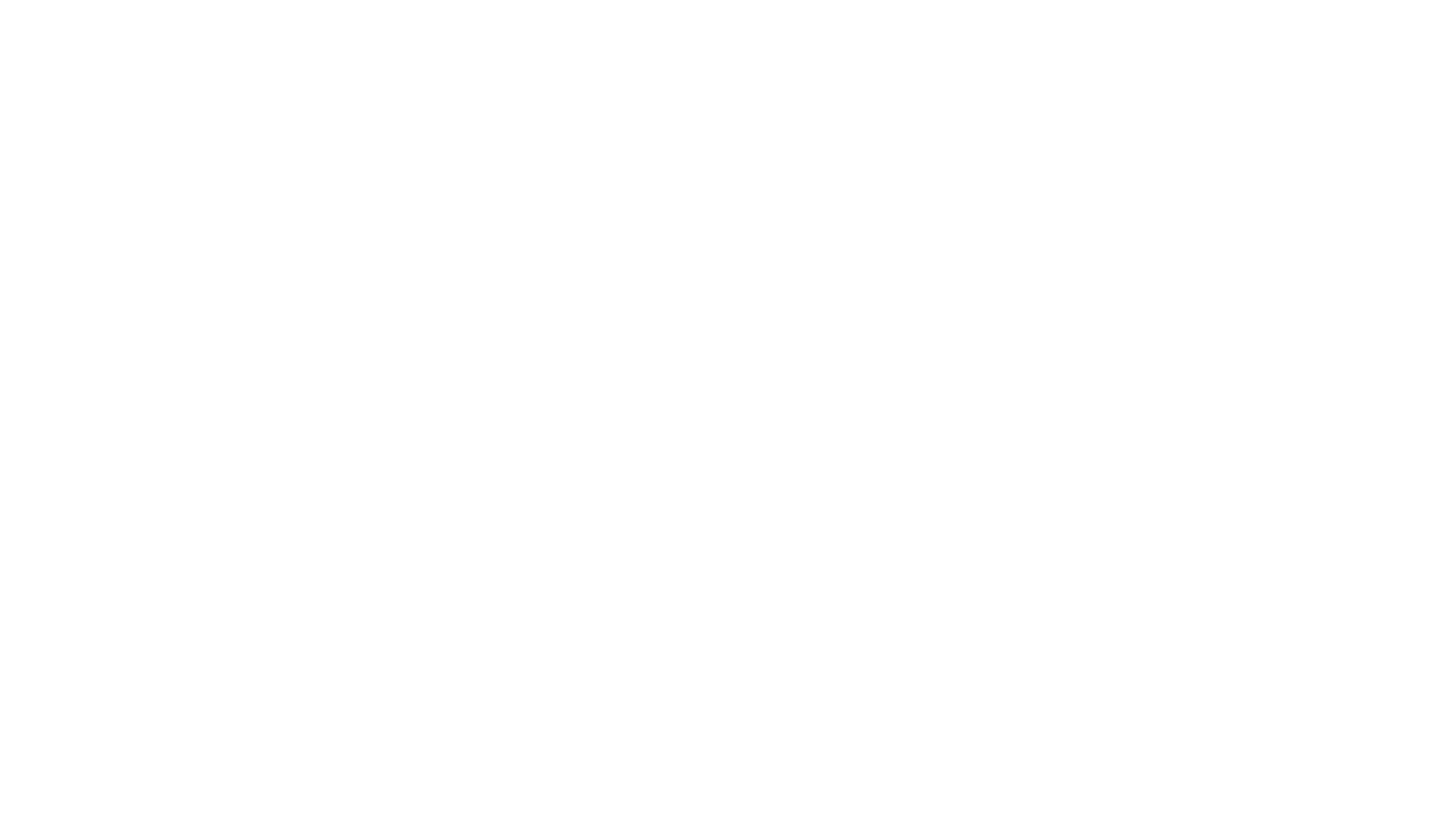Iowa Real Estate Listings
3927 Westgate ParkwayClive, IA 50325




Mortgage Calculator
Monthly Payment (Est.)
$3,737Experience refined living in this stunning 5-bedroom, 3-bath residence spanning over 3,400+ square feet of finish on a beautifully landscaped ?-acre lot in the vibrant Shadow Creek community. From the moment you step inside, you'll notice the custom millwork, upgraded LVP flooring, and thoughtfully designed details that define this homes elevated style. The open-concept main level flows seamlessly to a covered deck, perfect for entertaining or relaxing evenings outdoors. Every closet features custom organizers, while the chef-inspired kitchen impresses with a professional-grade appliance package, custom lighting, and a charming pantry complete with a library ladder. The lower level offers a spacious family room with a wet bar, creating the ideal space for gatherings. Additional highlights include an extra-deep 3-car garage, a switch-back staircase, and an irrigation system for effortless lawn care. A rare blend of elegance, functionality, and craftsmanship-welcome home!
| 6 days ago | Listing first seen on site | |
| 6 days ago | Listing updated with changes from the MLS® |

Listing information is provided by Participants of the Des Moines Area Association of Realtors. IDX information is provided exclusively for personal, non-commercial use, and may not be used for any purpose other than to identify prospective properties consumers may be interested in purchasing. Information is deemed reliable but not guaranteed. Copyright 2025, Des Moines Area Association of Realtors.
Last checked: 2025-11-06 06:49 AM UTC


Did you know? You can invite friends and family to your search. They can join your search, rate and discuss listings with you.