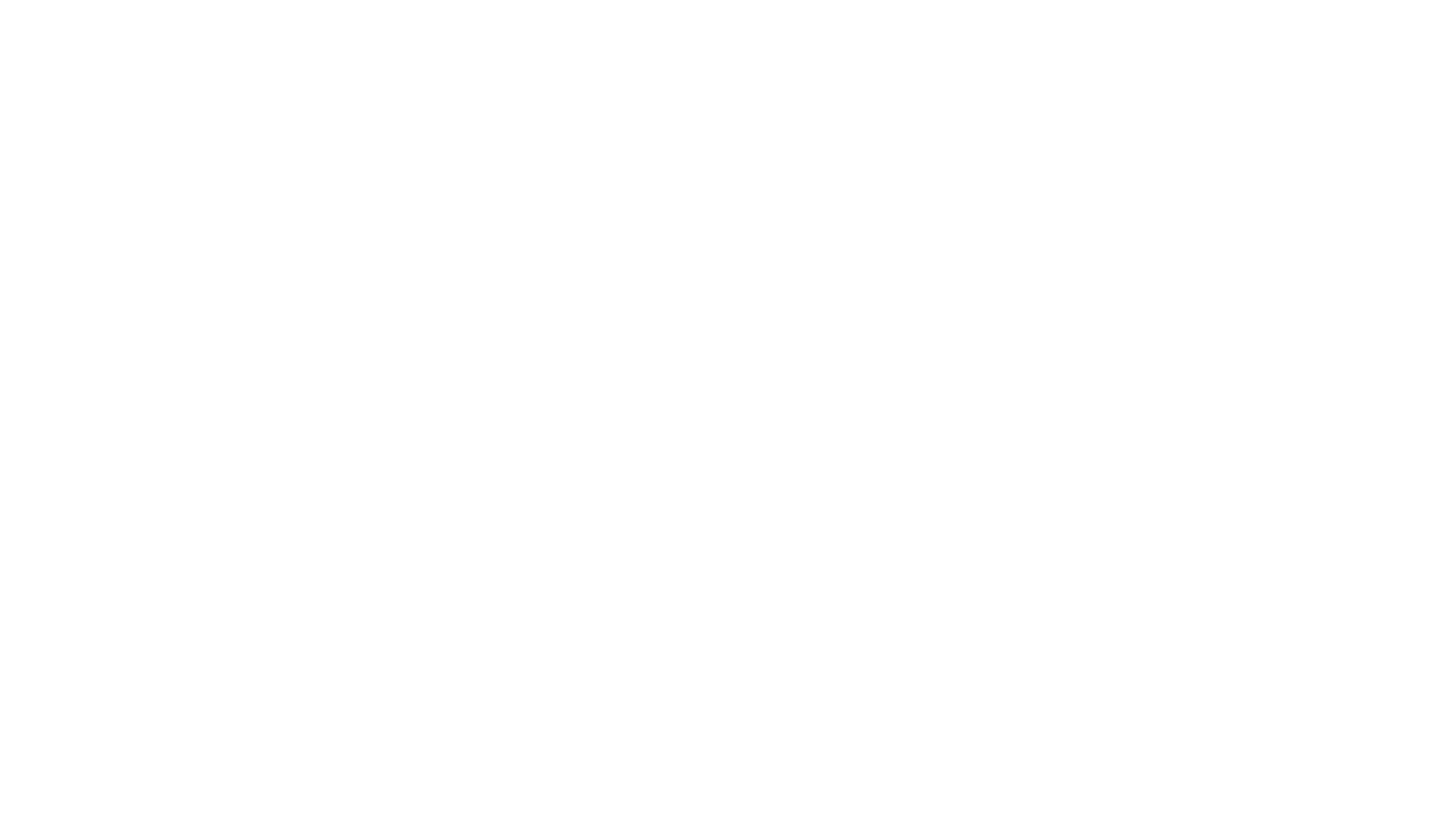Iowa Real Estate Listings
4812 NE Michael DriveAnkeny, IA 50021




Mortgage Calculator
Monthly Payment (Est.)
$1,460Welcome home to this beautifully maintained 3-bedroom, 2-bath ranch located in a desirable northeast Ankeny neighborhood. Built in 2005, this home offers the perfect blend of comfort, convenience, and potential — ideal for anyone seeking a well-cared-for home with room to grow. Step inside to an open concept main level, where the living room and kitchen flow seamlessly together. The living area features an electric fireplace that adds both charm and comfort. The kitchen is thoughtfully designed with an island, plenty of cabinet space, and an adjoining dining area with a sliding glass door that goes out to a spacious deck overlooking the backyard. Down the hallway, you’ll find the convenience of main-level laundry and three nicely sized bedrooms. The primary suite includes its own private bathroom and a large walk-in closet, while the additional two bedrooms share a full bath, making this layout both functional and family-friendly. The lower level offers a wide-open unfinished basement that’s ready for your personal touch. With plumbing already stubbed for a future bathroom and an egress window in place for a potential fourth bedroom, the possibilities are endless — from adding extra living space to creating a custom entertainment area or home gym. Situated in an established neighborhood, this home is just minutes from parks, schools, shopping, and has easy access to I-35. Don’t miss your opportunity to make this charming home yours!
| 6 days ago | Listing first seen on site | |
| 6 days ago | Listing updated with changes from the MLS® |

Listing information is provided by Participants of the Des Moines Area Association of Realtors. IDX information is provided exclusively for personal, non-commercial use, and may not be used for any purpose other than to identify prospective properties consumers may be interested in purchasing. Information is deemed reliable but not guaranteed. Copyright 2025, Des Moines Area Association of Realtors.
Last checked: 2025-11-06 10:09 AM UTC


Did you know? You can invite friends and family to your search. They can join your search, rate and discuss listings with you.