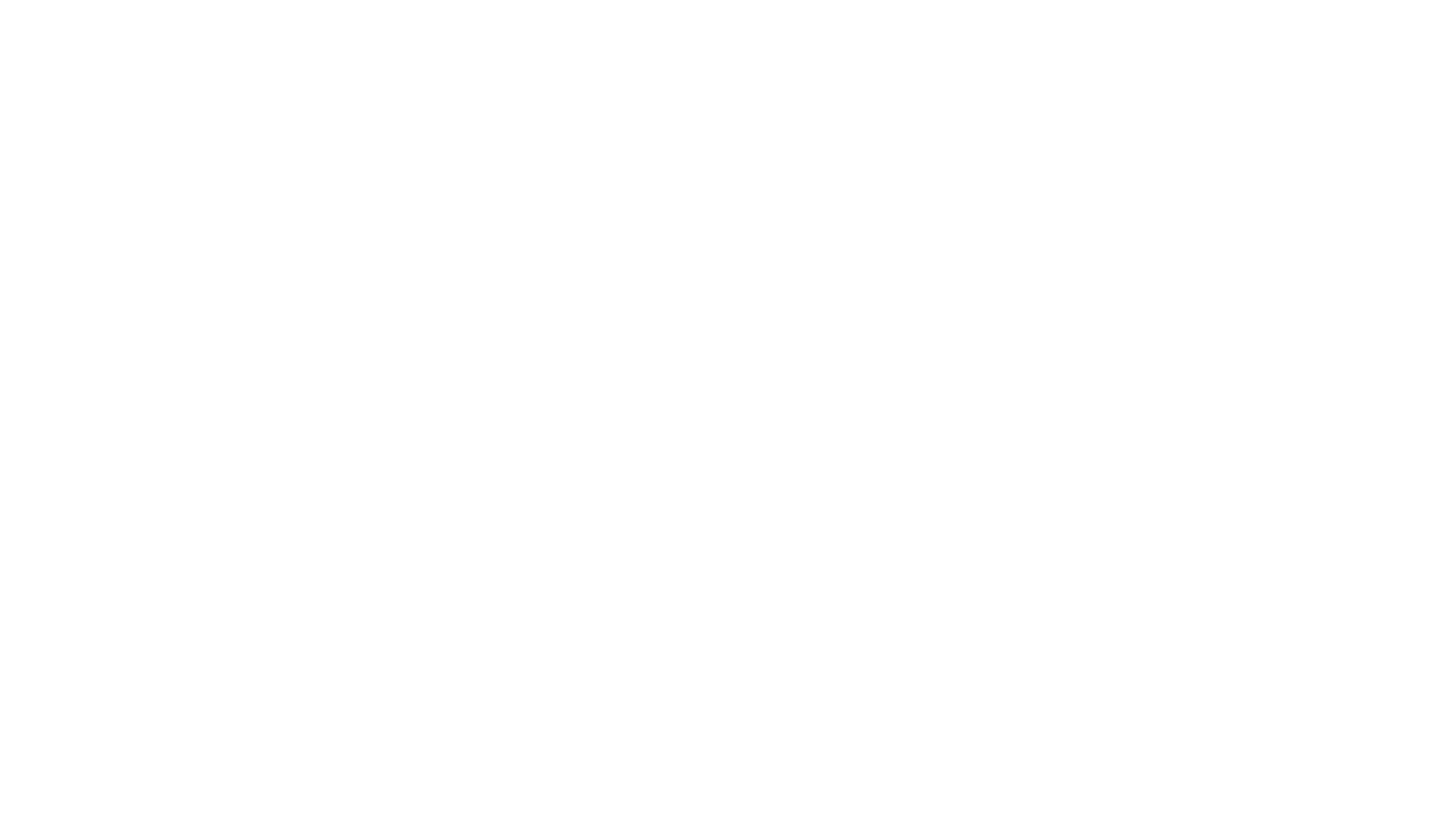Iowa Real Estate Listings
478 Bella Vista CourtHuxley, IA 50124




Mortgage Calculator
Monthly Payment (Est.)
$2,395Right-size and feel even more at home--exclusively for 55+. Designed with zero-entry features, this plan lives large with nearly 2,000 sq ft on the main plus a finished lower level, 3 bedrooms, and 3.5 baths. Enjoy light-filled living by the fireplace and a cooks kitchen with beautiful walnut cabinets, pantry, gas cooktop, and wall oven. Main-level laundry with utility sink and a main-level office add everyday ease. The lower level offers a wide family room, guest bedroom, and 3/4-bath. Outside, relax on the private deck and larger lot. HOA covers lawn care, snow removal, and exterior maintenance. Walk to dining, an ice cream shop, and a grocery store; minutes to Ames, Ankeny, and Des Moines.
| 6 days ago | Listing first seen on site | |
| 6 days ago | Listing updated with changes from the MLS® |

Listing information is provided by Participants of the Des Moines Area Association of Realtors. IDX information is provided exclusively for personal, non-commercial use, and may not be used for any purpose other than to identify prospective properties consumers may be interested in purchasing. Information is deemed reliable but not guaranteed. Copyright 2025, Des Moines Area Association of Realtors.
Last checked: 2025-11-06 10:14 AM UTC


Did you know? You can invite friends and family to your search. They can join your search, rate and discuss listings with you.