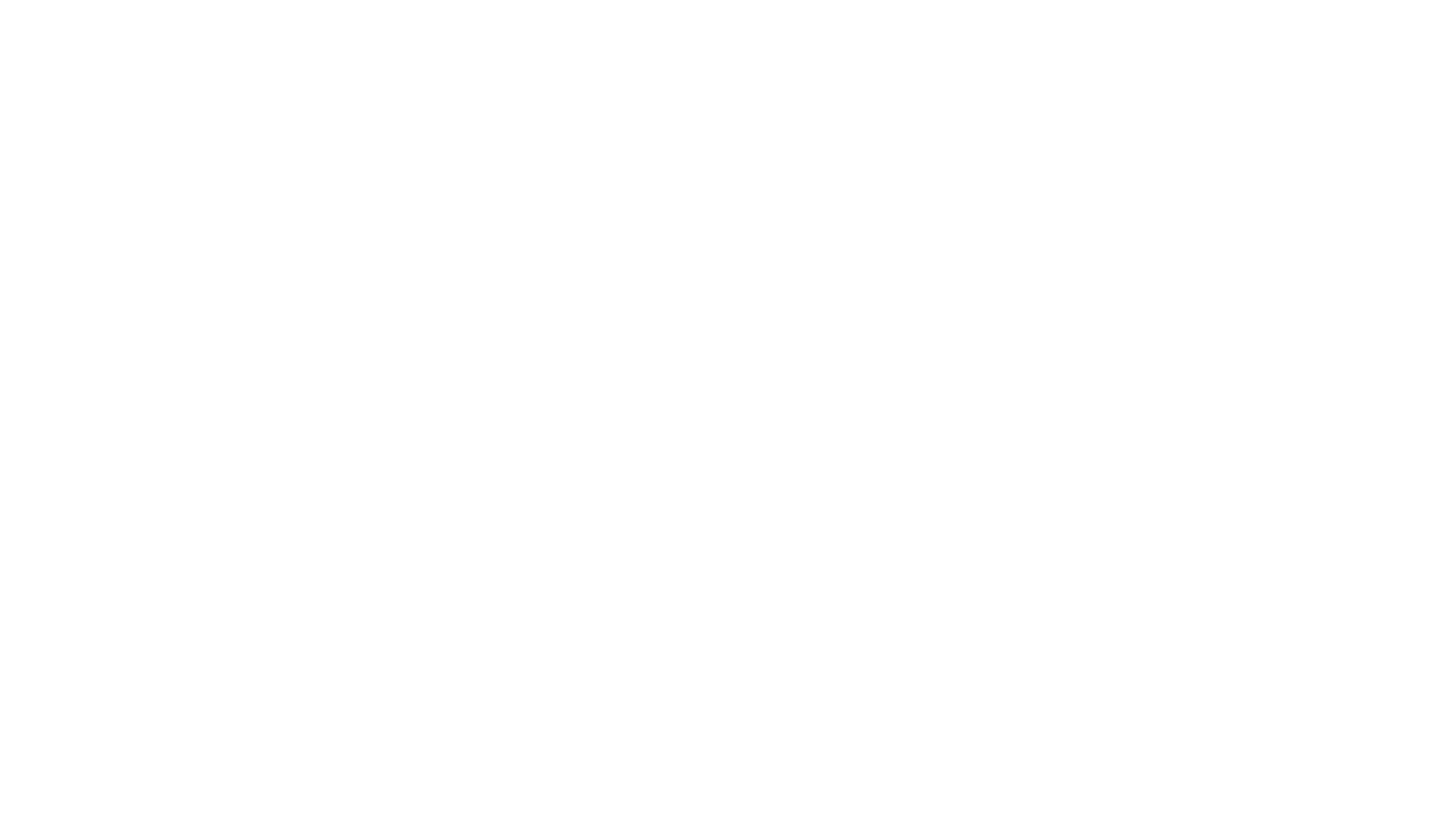Iowa Real Estate Listings
1420 NW 104th StreetClive, IA 50325




Mortgage Calculator
Monthly Payment (Est.)
$1,669Beautifully Updated 4-Bedroom, 3-Bath Home in a Prime Location! Welcome home to this stunning 4-level split featuring a seamless floor plan that flows beautifully from room to room. The spacious great room boasts elegant bamboo flooring and a cozy wood-burning fireplace, opening to a bright three-season sunroom overlooking the peaceful backyard, perfect for relaxing or entertaining. An adjacent main-level bedroom and full hallway bath offer flexibility for guests or a home office. Upstairs, you'll find three comfortable bedrooms, including a primary suite with a private ¾ bath, plus another full hallway bath for convenience. The lower level features a newly finished space (2021) with plush carpet, ideal for gamers, movie nights, or Friday fun with friends. Enjoy peace of mind with numerous updates: a new roof and windows (2022), HVAC system (2023), and a radon mitigation system already installed. This delightful home is truly move-in ready, don't miss your chance to make it yours! Contact me or your favorite real estate professional today for a private showing!
| 6 days ago | Listing first seen on site | |
| 6 days ago | Listing updated with changes from the MLS® |

Listing information is provided by Participants of the Des Moines Area Association of Realtors. IDX information is provided exclusively for personal, non-commercial use, and may not be used for any purpose other than to identify prospective properties consumers may be interested in purchasing. Information is deemed reliable but not guaranteed. Copyright 2025, Des Moines Area Association of Realtors.
Last checked: 2025-11-06 06:43 AM UTC


Did you know? You can invite friends and family to your search. They can join your search, rate and discuss listings with you.