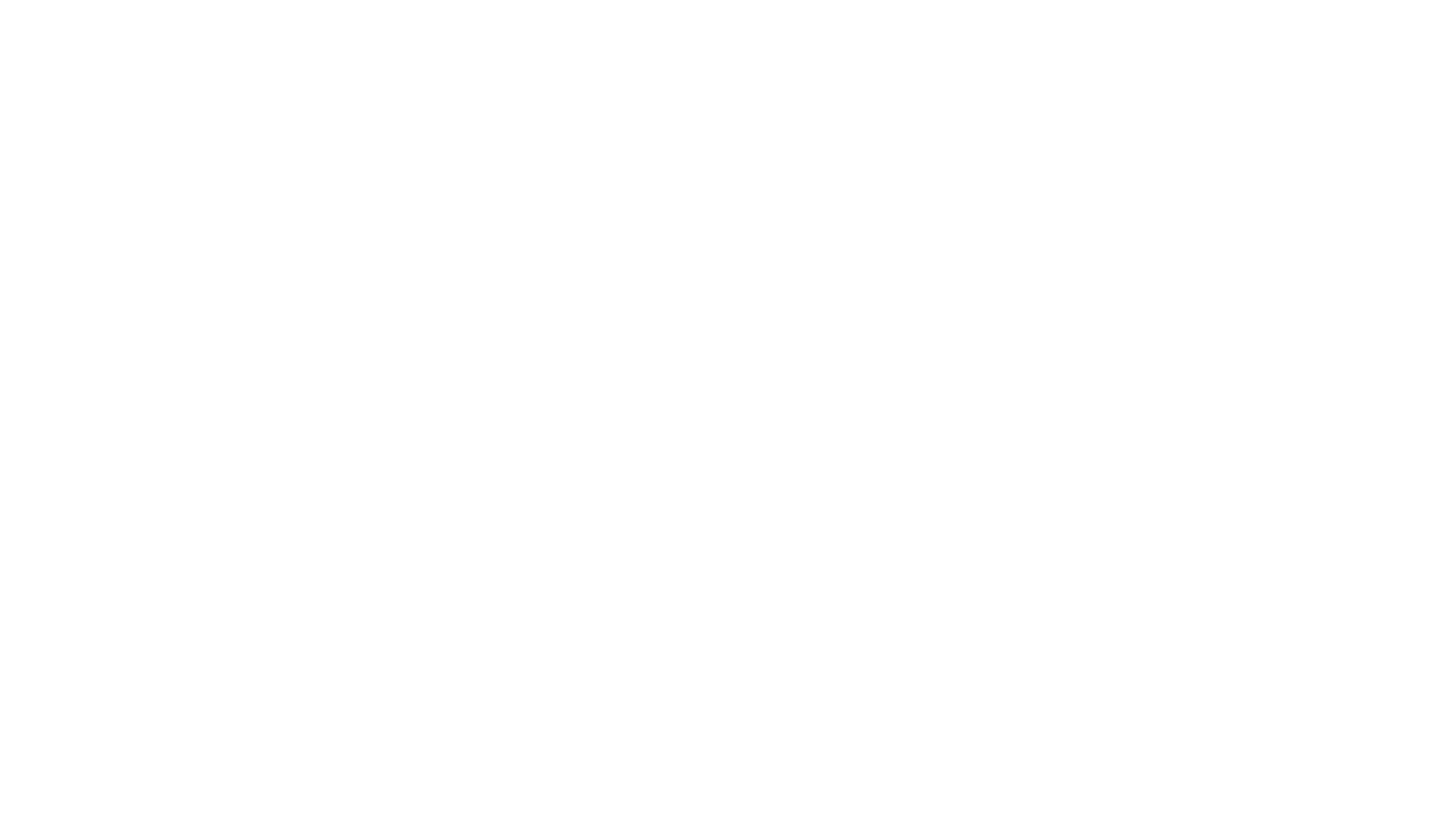Iowa Real Estate Listings
1205 NE 56th StreetAnkeny, IA 50021




Mortgage Calculator
Monthly Payment (Est.)
$1,506Welcome to the awesome Autumn Crest Bi-Attached home by Kimberley Development! This home lives like single family where you can have a fence & the HOA is paid annually. There is an option to add snow removal and/or lawncare if you prefer even lower maintenance living! Kimberley Development thought of everything when building these fabulous ranch homes including; ZERO ENTRY (no stairs), extra wide & deep garage, mud room w/ coat closet, COVERED PATIO, finished lower level & designer finishes throughout!! Your main level is a split bedroom plan w/2 bedrooms on the main level & a 3rd bedroom in your finished lower level. Your kitchen is gorgeous w/a large island, tons of cabinets, quartz counters & ALL KITCHEN APPLIANCES INCLUDED!!! You have a lovely family room w/cozy fireplace & dining area that leads out to your covered patio! Your Primary Suite is spectacular w/plenty of space, large walk in closet, double vanities, shower & linen closet! Downstairs is a huge bonus w/a second family room, bedroom, bathroom & plenty of storage. North Polk Schools w/open enrollment to Ankeny now available. Perfectly located near all the newest & finest NE Ankeny has to offer!
| a week ago | Listing first seen on site | |
| a week ago | Listing updated with changes from the MLS® |

Listing information is provided by Participants of the Des Moines Area Association of Realtors. IDX information is provided exclusively for personal, non-commercial use, and may not be used for any purpose other than to identify prospective properties consumers may be interested in purchasing. Information is deemed reliable but not guaranteed. Copyright 2025, Des Moines Area Association of Realtors.
Last checked: 2025-11-06 01:43 PM UTC


Did you know? You can invite friends and family to your search. They can join your search, rate and discuss listings with you.