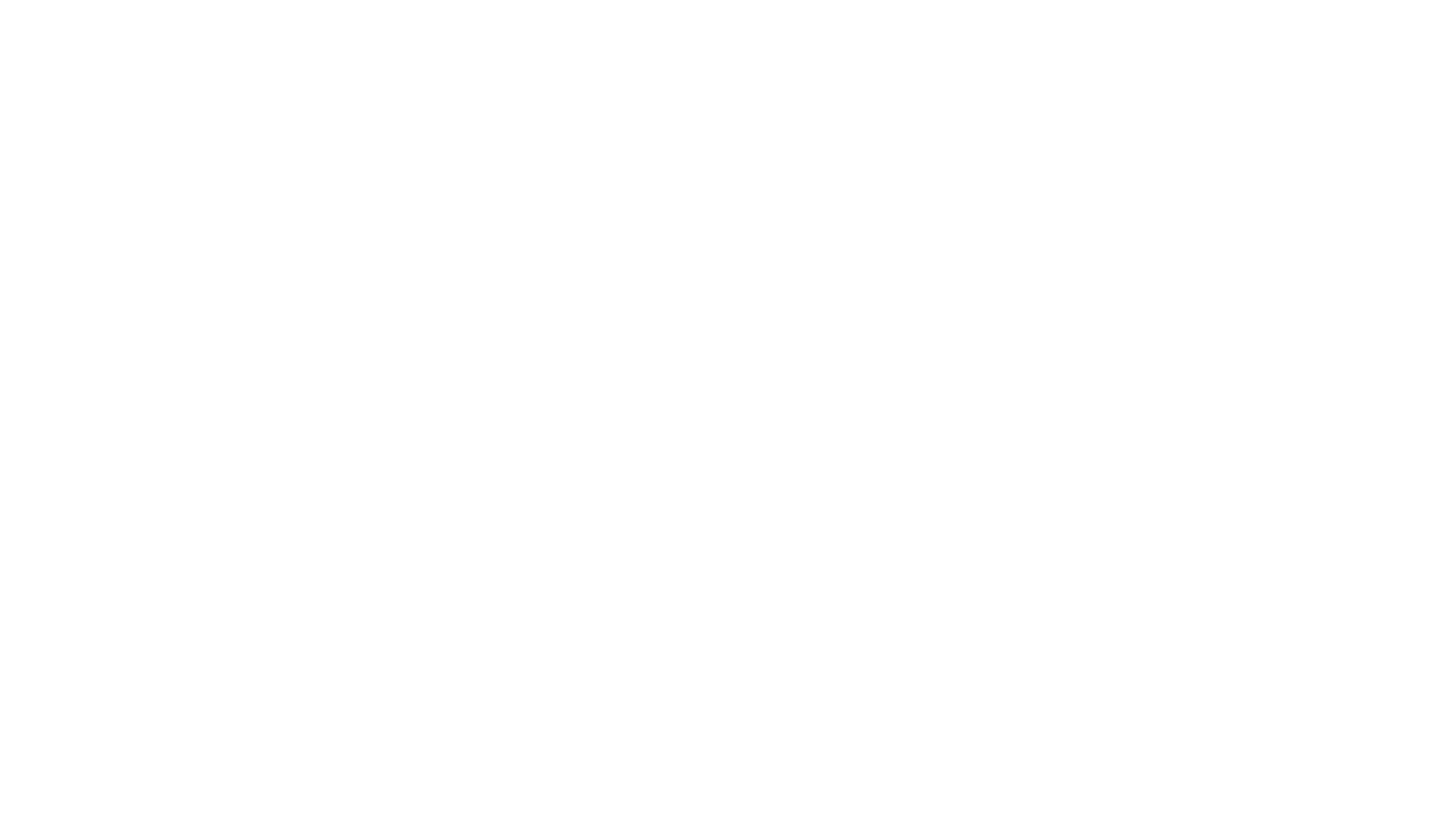Iowa Real Estate Listings
6932 Poppy CourtJohnston, IA 50131




Mortgage Calculator
Monthly Payment (Est.)
$1,186Destiny Homes is excited to present the Hyperion floor plan in the sought-after Ridgedale Heights Townhome Community in Johnston. Conveniently located just north of Johnston High School and east of Highway 141, this stunning two-story townhome offers 3 bedrooms, 2.5 bathrooms, and approximately 1,513 square feet of thoughtfully designed living space. The main level features 9-foot ceilings, a spacious great room with oversized picture windows, electric fireplace and a beautifully appointed kitchen with a large island, quartz countertops, and luxury vinyl plank flooring throughout. The kitchen also boasts a pantry and a dining area that opens to the patio through sliding door. Upstairs, the primary suite includes a walk-in closet and a double vanity. Two additional bedrooms, a full bathroom, and a conveniently located laundry room complete the second floor. Plus, all appliances are included for added convenience! 2 Year Extended Builder Warranty. Ask about the $2,000 in closing cost assistance available through Destiny Homes' preferred lender. Discover the perfect blend of style, comfort, and convenience in Ridgedale Heights!
| 3 days ago | Listing first seen on site | |
| 3 days ago | Listing updated with changes from the MLS® |

Listing information is provided by Participants of the Des Moines Area Association of Realtors. IDX information is provided exclusively for personal, non-commercial use, and may not be used for any purpose other than to identify prospective properties consumers may be interested in purchasing. Information is deemed reliable but not guaranteed. Copyright 2025, Des Moines Area Association of Realtors.
Last checked: 2025-11-06 08:27 AM UTC


Did you know? You can invite friends and family to your search. They can join your search, rate and discuss listings with you.