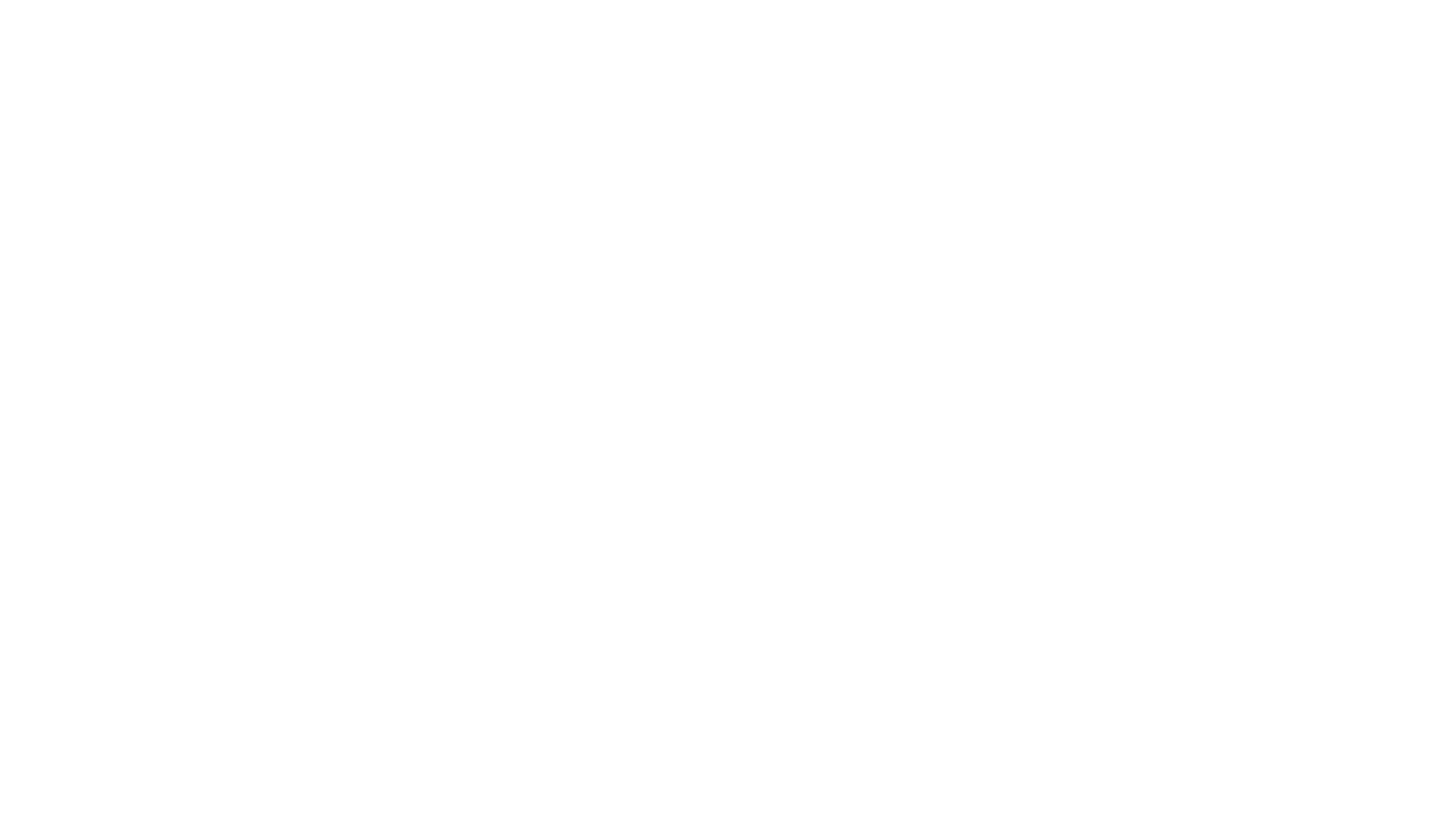Iowa Real Estate Listings
4420 SW 23rd StreetDes Moines, IA 50321




Mortgage Calculator
Monthly Payment (Est.)
$1,642Madden Construction is proud to present the "Hayes" ranch plan, built by a local builder who takes pride in every home they create. This 3-bedroom, 2-bath home offers an open concept layout with vaulted ceilings in the kitchen, dining, and living areas. The spacious kitchen features a walk-in pantry, island with breakfast bar, Samsung stainless steel appliances (including an upgraded dishwasher), soft-close hardware, and stunning quartz countertops. The living room includes a cozy fireplace, perfect for relaxing. The owner’s suite is a true retreat with a dual vanity, walk-in shower, and walk-in closet. A convenient drop zone is located by the garage, leading into the laundry room. The full basement is ready for future expansion, with an egress window for a potential 4th bedroom and a bathroom stubbed in. The home’s exterior includes low-maintenance LP Smart siding, and a front door with a touch of glass. A Wi-Fi-enabled garage door opener and thermostat are also included. Located on the south side, this home is near Wakonda Club, the airport, and all the conveniences of Fleur Drive. The home comes with a generous tax abatement schedule: 100% for years 1-2, 75% in year 3, 50% in year 4, and 25% in year 5, offering substantial savings! Radon testing and/or mitigation is the buyer’s responsibility. Ask about special offers from our preferred lender.
| 7 days ago | Listing first seen on site | |
| 7 days ago | Listing updated with changes from the MLS® |

Listing information is provided by Participants of the Des Moines Area Association of Realtors. IDX information is provided exclusively for personal, non-commercial use, and may not be used for any purpose other than to identify prospective properties consumers may be interested in purchasing. Information is deemed reliable but not guaranteed. Copyright 2025, Des Moines Area Association of Realtors.
Last checked: 2025-11-06 12:06 PM UTC


Did you know? You can invite friends and family to your search. They can join your search, rate and discuss listings with you.