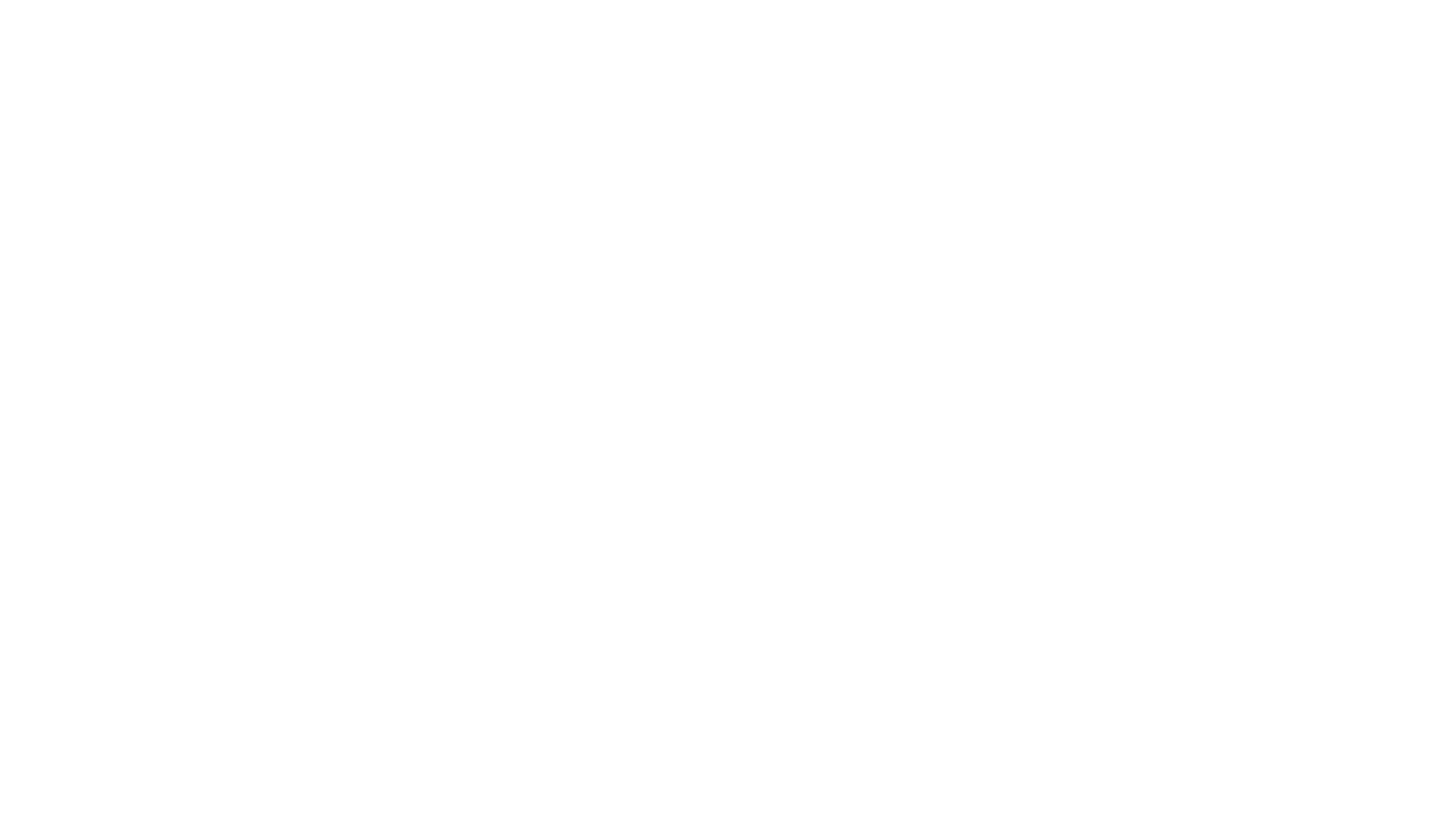Iowa Real Estate Listings
2422 SE 5th StreetWest Des Moines, IA 50265




Mortgage Calculator
Monthly Payment (Est.)
$2,418View this stunning Ridgewood 1.5 story home. With beautiful finishes and over 2000 sq ft living space featuring 4 bedrooms a& 3 bathrooms it is perfect for comfortable living. Located close to Browns Woods and the restaurants and entertainment in Valley Junction. The front of the home is eye catching and features a covered front porch, ideal for sitting and holiday decorating. Inside, the entry leads into the kitchen then dining, then living space with gas fireplace. The open living area with a great island is made for hosting guests. There is a covered deck off the kitchen area and an open patio at the lower level. The main level features a drop zone with laundry located off the 3 car garage. A spacious owner's suite is also on the main level with a walk-in shower, dual vanity and large walk-in closet. Upper level boasts 3 bedrooms and a full bathroom with dual vanity and private water closet. The lower level is plumbed for another bathroom and possible wet bar. This home sits o a walk-out lot and features a yard irrigation system. Don't miss out on the opportunity to call this beautiful home yours!
| a week ago | Listing first seen on site | |
| a week ago | Listing updated with changes from the MLS® |

Listing information is provided by Participants of the Des Moines Area Association of Realtors. IDX information is provided exclusively for personal, non-commercial use, and may not be used for any purpose other than to identify prospective properties consumers may be interested in purchasing. Information is deemed reliable but not guaranteed. Copyright 2025, Des Moines Area Association of Realtors.
Last checked: 2025-11-06 03:48 PM UTC


Did you know? You can invite friends and family to your search. They can join your search, rate and discuss listings with you.