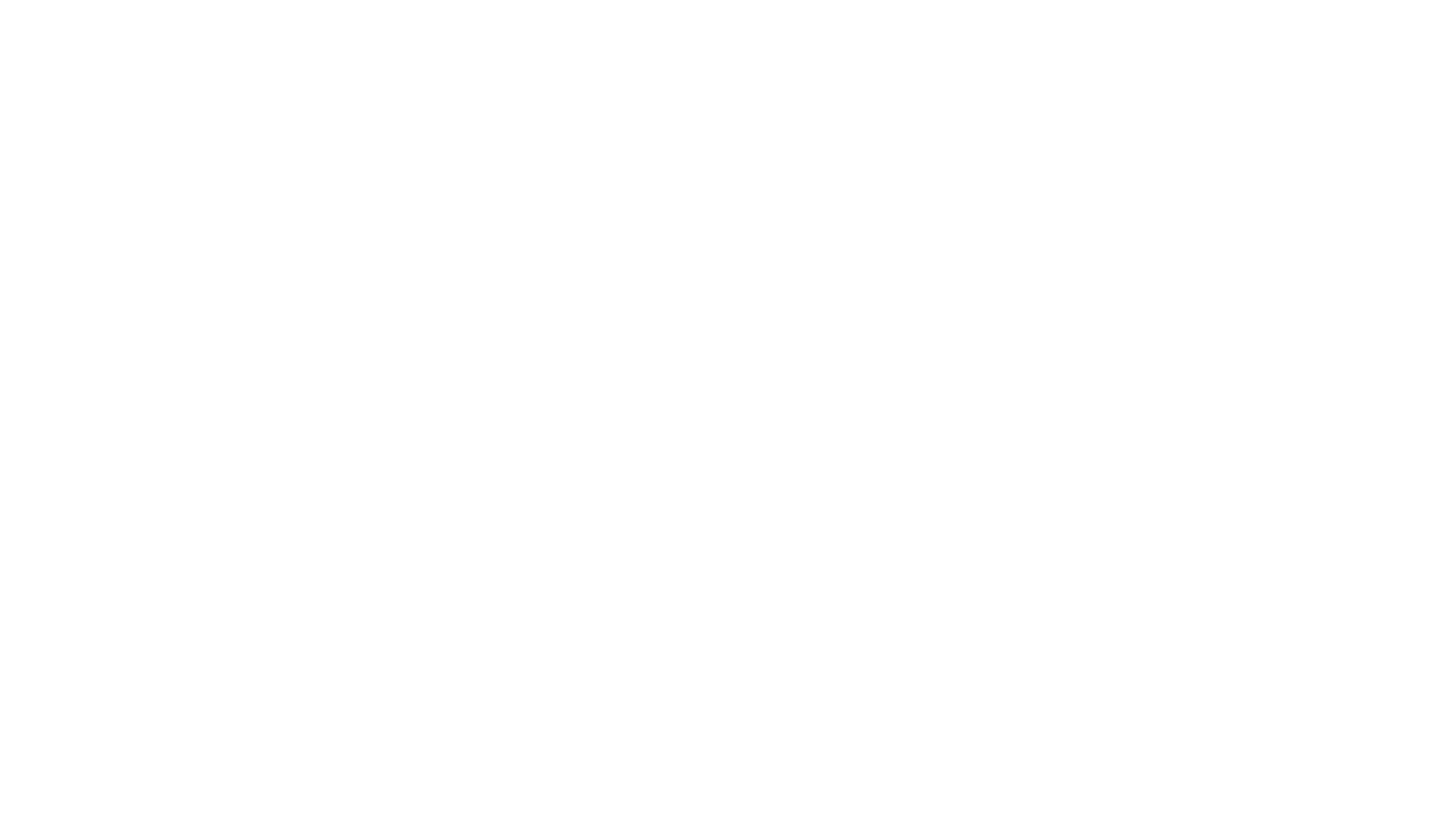Iowa Real Estate Listings
1122 62nd StreetWest Des Moines, IA 50266




Mortgage Calculator
Monthly Payment (Est.)
$1,551Charming Split-Level Home in Peony Park, West Des Moines Welcome to this beautifully updated 3-bedroom, 2.5-bath split-level home located in the desirable Peony Park neighborhood of West Des Moines, within the highly sought-after Waukee School District. This home offers a bright and inviting layout with modern updates throughout. The kitchen was fully remodeled in 2024, featuring soft-close cabinets, new appliances, and a fresh, contemporary design — perfect for everyday living and entertaining. All kitchen appliances are included, along with the washer and dryer, making this home truly move-in ready. Enjoy peace of mind with major updates already completed, including a new roof in 2021, a covered patio addition in 2020, and a brand-new water heater installed in 2024. Outside, you’ll love the fully fenced backyard that provides both privacy and space for relaxation or play. The attached two-car garage adds convenience and extra storage. Situated in a friendly, established neighborhood close to parks, shopping, and dining, this home combines comfort, style, and location — everything you’ve been looking for!
| a week ago | Listing first seen on site | |
| a week ago | Listing updated with changes from the MLS® |

Listing information is provided by Participants of the Des Moines Area Association of Realtors. IDX information is provided exclusively for personal, non-commercial use, and may not be used for any purpose other than to identify prospective properties consumers may be interested in purchasing. Information is deemed reliable but not guaranteed. Copyright 2025, Des Moines Area Association of Realtors.
Last checked: 2025-11-06 01:48 PM UTC


Did you know? You can invite friends and family to your search. They can join your search, rate and discuss listings with you.