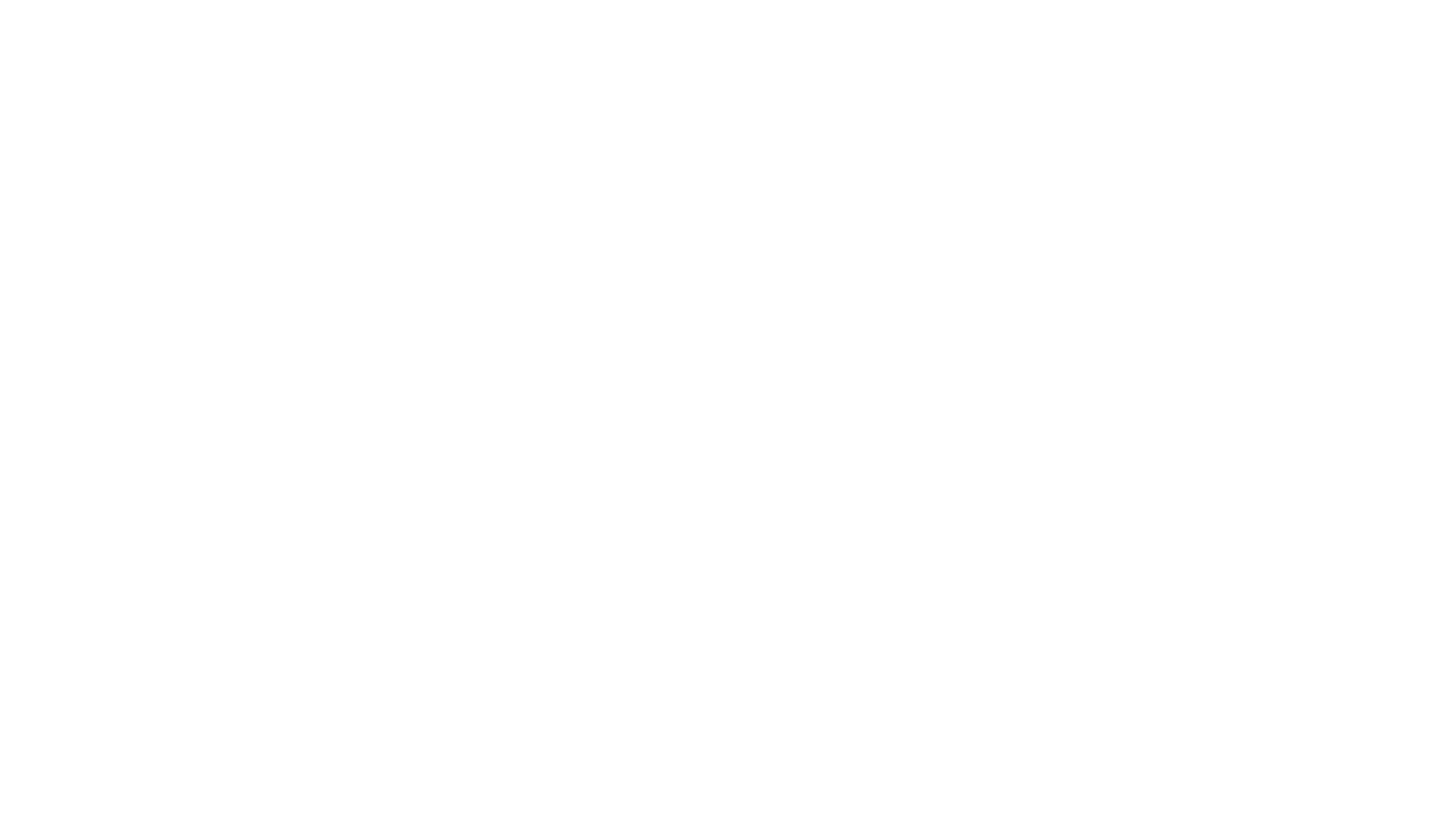Iowa Real Estate Listings
736 McKinley AvenueOttumwa, IA 52501




Mortgage Calculator
Monthly Payment (Est.)
$406Don't miss this opportunity to own this ranch home with a full partially finished basement. The basement has a non conforming bedroom and a bathroom with tile shower. The home has a larger living room and an open eat in kitchen. The main level has hardwood floors. It has a fully fenced yard with an inground pool and a one car detached garage. There is a rear patio and a storage building. Property is being sold As-Is. Inspections are for buyers knowledge only. Buyer will be responsible for all abstracting costs. Seller is The Secretary of Veterans Affairs. This property was built prior to 1978 and lead based paint potentially exists. This property may qualify for seller financing (Vendee). This is a must see!
| a week ago | Listing first seen on site | |
| a week ago | Listing updated with changes from the MLS® |

Listing information is provided by Participants of the Des Moines Area Association of Realtors. IDX information is provided exclusively for personal, non-commercial use, and may not be used for any purpose other than to identify prospective properties consumers may be interested in purchasing. Information is deemed reliable but not guaranteed. Copyright 2025, Des Moines Area Association of Realtors.
Last checked: 2025-11-06 03:54 PM UTC


Did you know? You can invite friends and family to your search. They can join your search, rate and discuss listings with you.