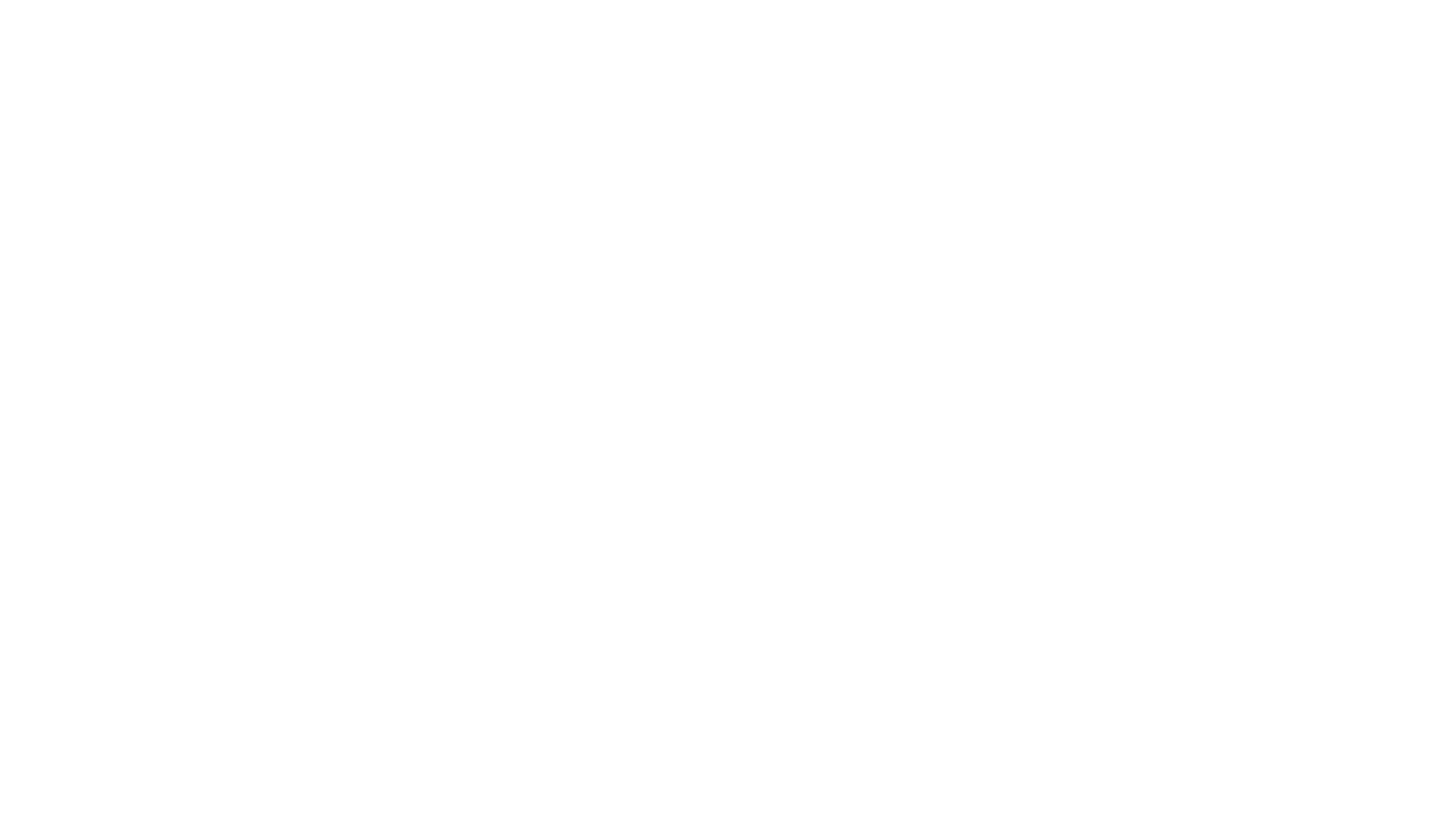Iowa Real Estate Listings
235 Emerson LaneWaukee, IA 50263




Mortgage Calculator
Monthly Payment (Est.)
$2,122Price Reduced! Welcome to this spacious 5-bedroom 3.5 bathroom ranch nestled on a peaceful street in the sought after Glynn Village neighborhood. This beautifully maintained home features hybrid wood flooring throughout the main living areas, a 3-car garage, including backyard access from the third stall and a luxurious owner's suite complete with a walk-in closet and a tiled walk-in shower. The main living space is freshly painted with updates to match the trim and the new owner will be the first to use the brand new refrigerator and range. Enjoy the expansive finished basement offering a large second living space, two additional bedrooms, and a full bathroom, perfect for guests or a growing family. Step outside to a fully fenced backyard with a freshly stained deck, ideal for relaxing or entertaining. As a resident of Glynn Village, you'll have exclusive access to two private pools, neighborhood parks, and a community clubhouse available for rental, offering both comfort and convenience in a vibrant, family-friendly setting. Flooring and/or paint allowance with acceptable offer is welcomed.
| a week ago | Listing first seen on site | |
| a week ago | Listing updated with changes from the MLS® |

Listing information is provided by Participants of the Des Moines Area Association of Realtors. IDX information is provided exclusively for personal, non-commercial use, and may not be used for any purpose other than to identify prospective properties consumers may be interested in purchasing. Information is deemed reliable but not guaranteed. Copyright 2025, Des Moines Area Association of Realtors.
Last checked: 2025-11-06 03:54 PM UTC


Did you know? You can invite friends and family to your search. They can join your search, rate and discuss listings with you.