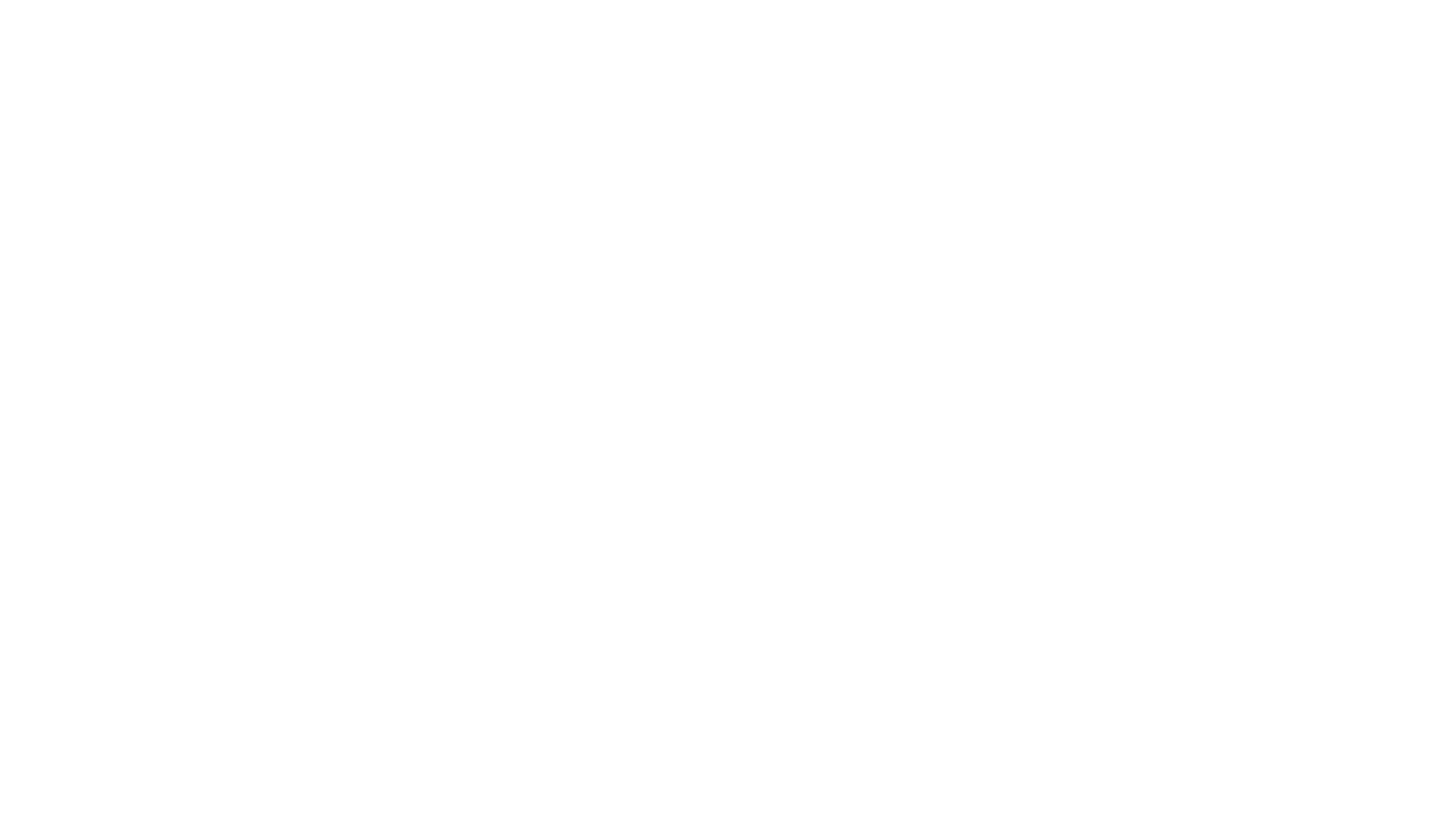Iowa Real Estate Listings
1004 Oakwood DrivePolk City, IA 50226




Mortgage Calculator
Monthly Payment (Est.)
$7,072Custom-built by K&V Homes in 2005, this Arts & Crafts–inspired ranch is a true classic—thoughtfully designed with a curved footprint that blends seamlessly into its wooded cul-de-sac setting for ultimate privacy. Quarter-sawn white oak floors, stained glass details, and impeccable craftsmanship carry throughout. The vaulted great room centers on a stunning oak fireplace and built-in bar, perfect for entertaining. The kitchen pairs timeless design with modern efficiency—featuring quarter-sawn oak cabinetry, granite countertops, and a two-tiered island—opening to the dining area and a remarkable 3-season room with insulated tile floors and a floor-to-ceiling stone wood-burning fireplace surrounded by built-in stone benches. The private primary suite offers a serene retreat with sitting area, spa-like bath with jetted tub and tile shower with body sprays, and a spacious walk-in closet. Two main-floor bedrooms share a Jack & Jill bath; a convenient half bath and mudroom/laundry complete this level.. The walkout lower level impresses with hardwood floors, large windows, 2 bedrooms (one ideal as an office), full bath, gym, and workshop. Additional highlights include a 3-car garage plus golf cart bay, new exterior paint (2025), new roof (2019), central vac, zoned HVAC, irrigation, and Pella windows with roll screens—all backing to TCI’s lush backdrop of trees and fairways.
| a week ago | Listing first seen on site | |
| a week ago | Listing updated with changes from the MLS® |

Listing information is provided by Participants of the Des Moines Area Association of Realtors. IDX information is provided exclusively for personal, non-commercial use, and may not be used for any purpose other than to identify prospective properties consumers may be interested in purchasing. Information is deemed reliable but not guaranteed. Copyright 2025, Des Moines Area Association of Realtors.
Last checked: 2025-11-06 03:54 PM UTC


Did you know? You can invite friends and family to your search. They can join your search, rate and discuss listings with you.