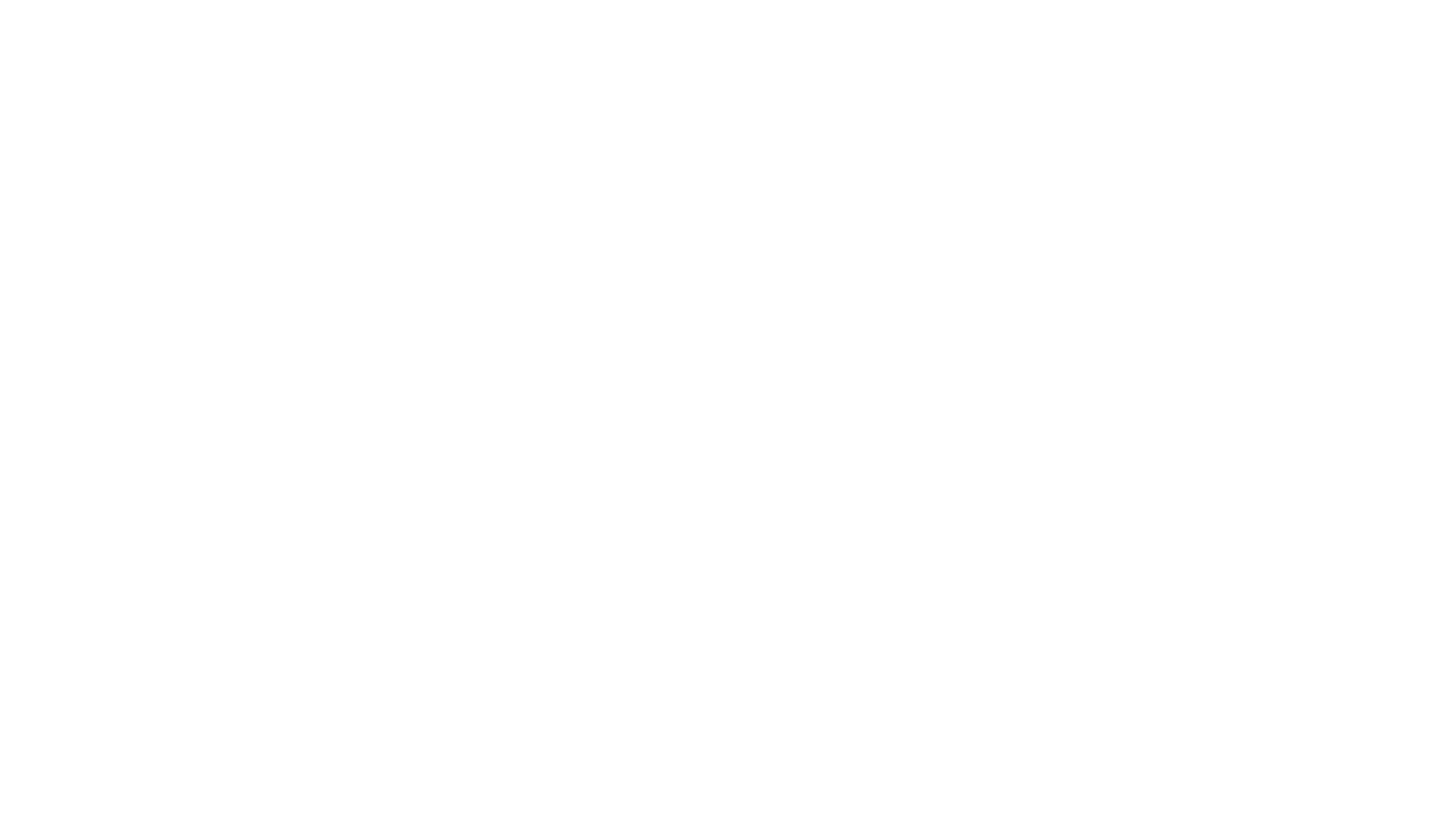Iowa Real Estate Listings
1110 Sandalwood Court SWAltoona, IA 50009




Mortgage Calculator
Monthly Payment (Est.)
$1,939Welcome to the Venbury Neighborhood in Altoona & SE Polk Schools! This custom-built, one-owner 2 story home, boasting over 3,000 finished sqft, is ideally situated on a quiet cul-de-sac w/direct access to the bike trail for family fun. Hardwood floors greet you, leading to an open floor plan. A cozy fireplace, flanked by bookshelves, sets the scene for Iowa winters, while large bay windows flood the space w/natural light. Enjoy meals in the formal dining room or the casual eat-in kitchen. Spacious kitchen features all appliances (new dishwasher, stove, microwave), ample counter space, generous cabinetry, a pantry, & built-in desk. Upstairs, discover FOUR bedrooms, including a vaulted primary suite w/updated spa-like bathroom. A updated guest bath & convenient laundry room (w/washer/dryer) serve the other bedrooms. Finished walkout lower level offers independent living quarters w/full kitchen, bath, family room, & bonus room (conforming bedroom or office), opening to a patio w/well-groomed yard & mature flowering trees. Enjoy outdoor living on the new deck off the kitchen or relax on the full-width covered front porch. Prime location is near groceries, restaurants, parks, & walking/bike paths to the aquatic park & fitness center. Newer roof, NEW electric panel w/whole house surge protection, HVAC, ceiling fans, & smoke detectors are just a few of the upgrades in this move-in-ready home!
| a week ago | Listing first seen on site | |
| a week ago | Listing updated with changes from the MLS® |

Listing information is provided by Participants of the Des Moines Area Association of Realtors. IDX information is provided exclusively for personal, non-commercial use, and may not be used for any purpose other than to identify prospective properties consumers may be interested in purchasing. Information is deemed reliable but not guaranteed. Copyright 2025, Des Moines Area Association of Realtors.
Last checked: 2025-11-06 06:01 PM UTC


Did you know? You can invite friends and family to your search. They can join your search, rate and discuss listings with you.