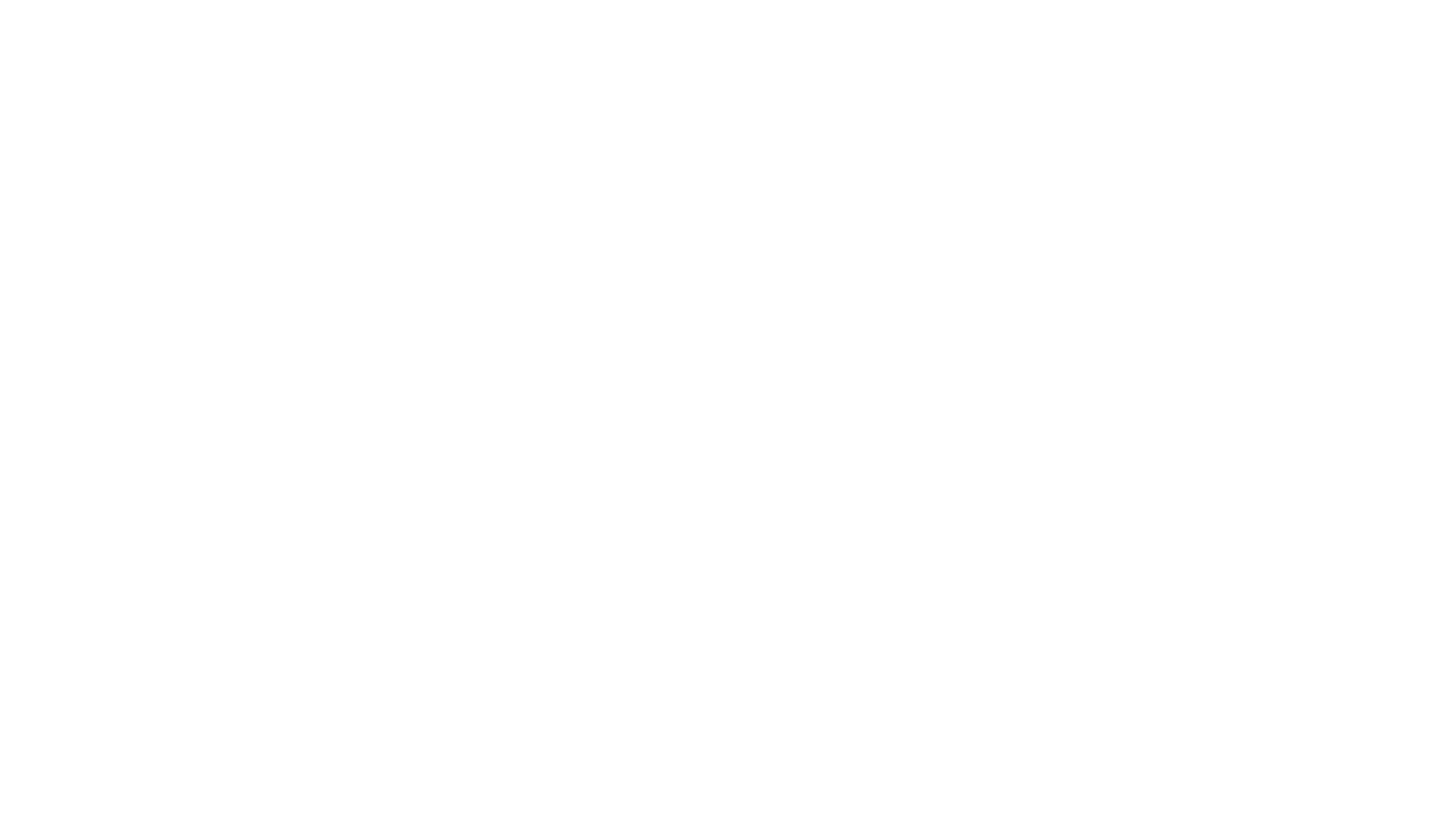Iowa Real Estate Listings
3414 Westgate ParkwayClive, IA 50325




Mortgage Calculator
Monthly Payment (Est.)
$2,806Welcome home to this beautiful ranch filled with warmth, light, and wonderful spaces for everyday living. From the moment you arrive, the curb appeal captures your heart with its oversized three-car side-load garage and inviting design. Step inside and feel the sense of care and craftsmanship everywhere you look. The entry opens to a bright family room with a tray ceiling and a custom fireplace that feels like the perfect place to gather. The kitchen is designed to inspire, featuring quartz countertops, a wood hood vent, full appliance package, and a walk-in pantry built with quality shelving instead of wire racks. Sunlight fills the open main level, creating an uplifting atmosphere that makes every day feel special. Step out to the covered deck and enjoy the landscaped yard with irrigation already in place. The primary suite offers a relaxing retreat with a tiled shower, double vanity, and spacious walk-in closet. Two additional bedrooms and a full bath are thoughtfully separated for privacy and comfort. The finished lower level is ready for fun and connection with a wet bar, second family or recreation room, full bath, and generous storage space. Perfectly located for an easy lifestyle, you'll love being close to Jordan Creek, downtown, and so many nearby conveniences. This home truly brings together comfort, beauty, and the feeling of belonging.
| a week ago | Listing first seen on site | |
| a week ago | Listing updated with changes from the MLS® |

Listing information is provided by Participants of the Des Moines Area Association of Realtors. IDX information is provided exclusively for personal, non-commercial use, and may not be used for any purpose other than to identify prospective properties consumers may be interested in purchasing. Information is deemed reliable but not guaranteed. Copyright 2025, Des Moines Area Association of Realtors.
Last checked: 2025-11-06 06:43 AM UTC


Did you know? You can invite friends and family to your search. They can join your search, rate and discuss listings with you.