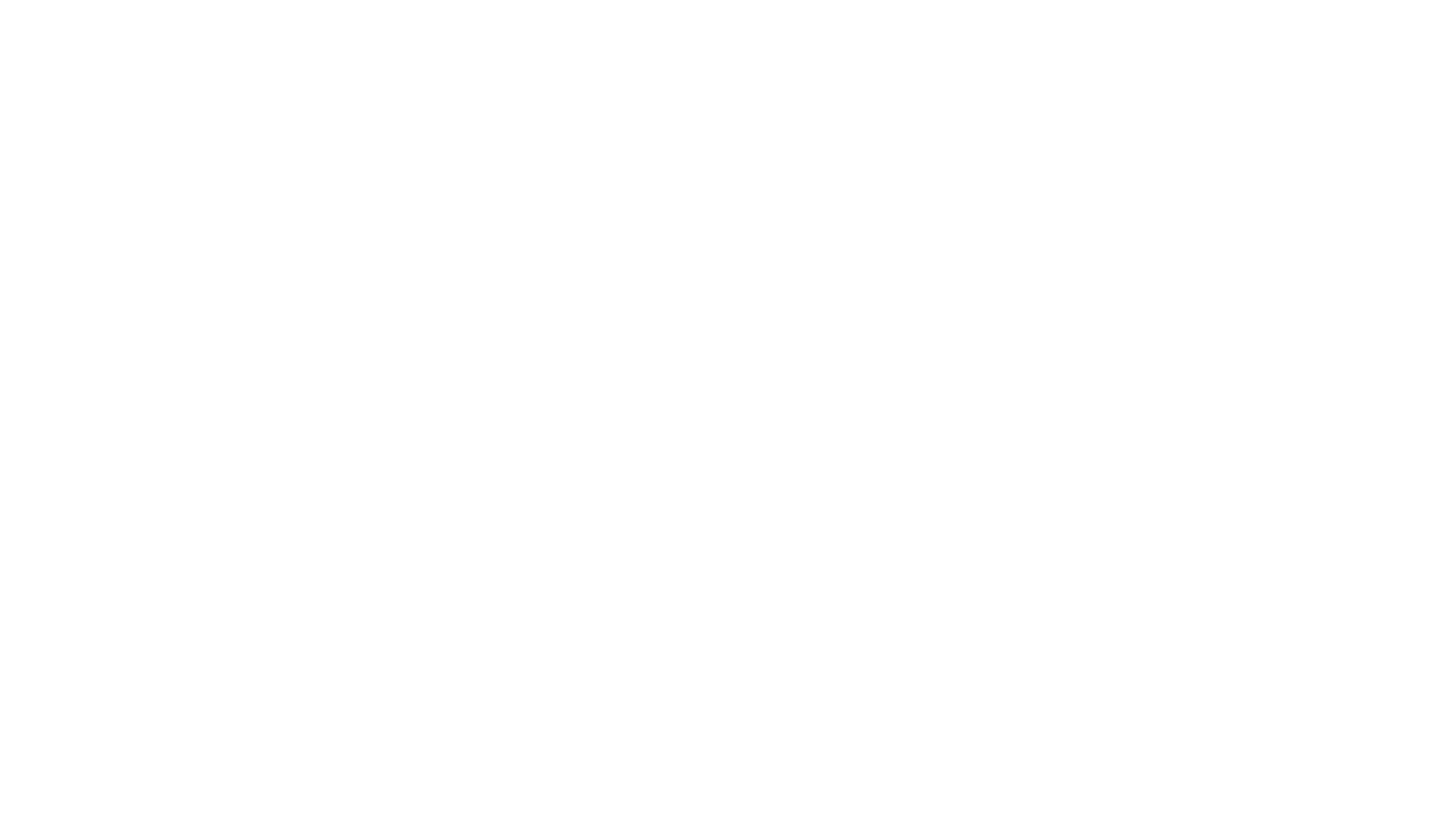Iowa Real Estate Listings
1400 S 52nd Street 13West Des Moines, IA 50265




Mortgage Calculator
Monthly Payment (Est.)
$1,141Discover easy living in the heart of WDM! Inviting ranch townhome offers the perfect blend of comfort, convenience, & charm steps from Quail Cove Park, a beloved neighborhood spot for morning walks, evening strolls, & peaceful reflection. Open-concept great room welcomes you w/a cozy fireplace & sliders to your private patio framed by greenery. The kitchen features LVP floors, generous cabinetry, & breakfast bar flowing into the dining area & cheerful nook ideal for casual meals or a home workstation. The primary suite is a restful retreat w/ generous closet space, complemented by a second bedroom, full hall bath, & convenient half bath for guests. Fully finished lower level nearly doubles your living space, showcasing a built-in bar, fireplace, oak built-ins, & expansive open area ready to host game nights, movie marathons, or weekend guests. The two-car attached garage, lower-level laundry/storage that can flex to a workout room, & maintenance-free exterior complete the package. Recent upgrades, all since 2023 include: new electric range, refrigerator, microwave, and dishwasher, water softener, house shut-off valve, hot/cold laundry valves, new washer/dryer, professionally cleaned vents & Gorilla guards with new rock on basement windowsills. Located near shopping, restaurants, interstate access, & Jordan Creek amenities, this home delivers unbeatable value & lifestyle in one of West Des Moines’ most loved communities. Here, home feels easy—and every walk ends in beauty.
| a week ago | Listing first seen on site | |
| a week ago | Listing updated with changes from the MLS® |

Listing information is provided by Participants of the Des Moines Area Association of Realtors. IDX information is provided exclusively for personal, non-commercial use, and may not be used for any purpose other than to identify prospective properties consumers may be interested in purchasing. Information is deemed reliable but not guaranteed. Copyright 2025, Des Moines Area Association of Realtors.
Last checked: 2025-11-06 03:48 PM UTC


Did you know? You can invite friends and family to your search. They can join your search, rate and discuss listings with you.