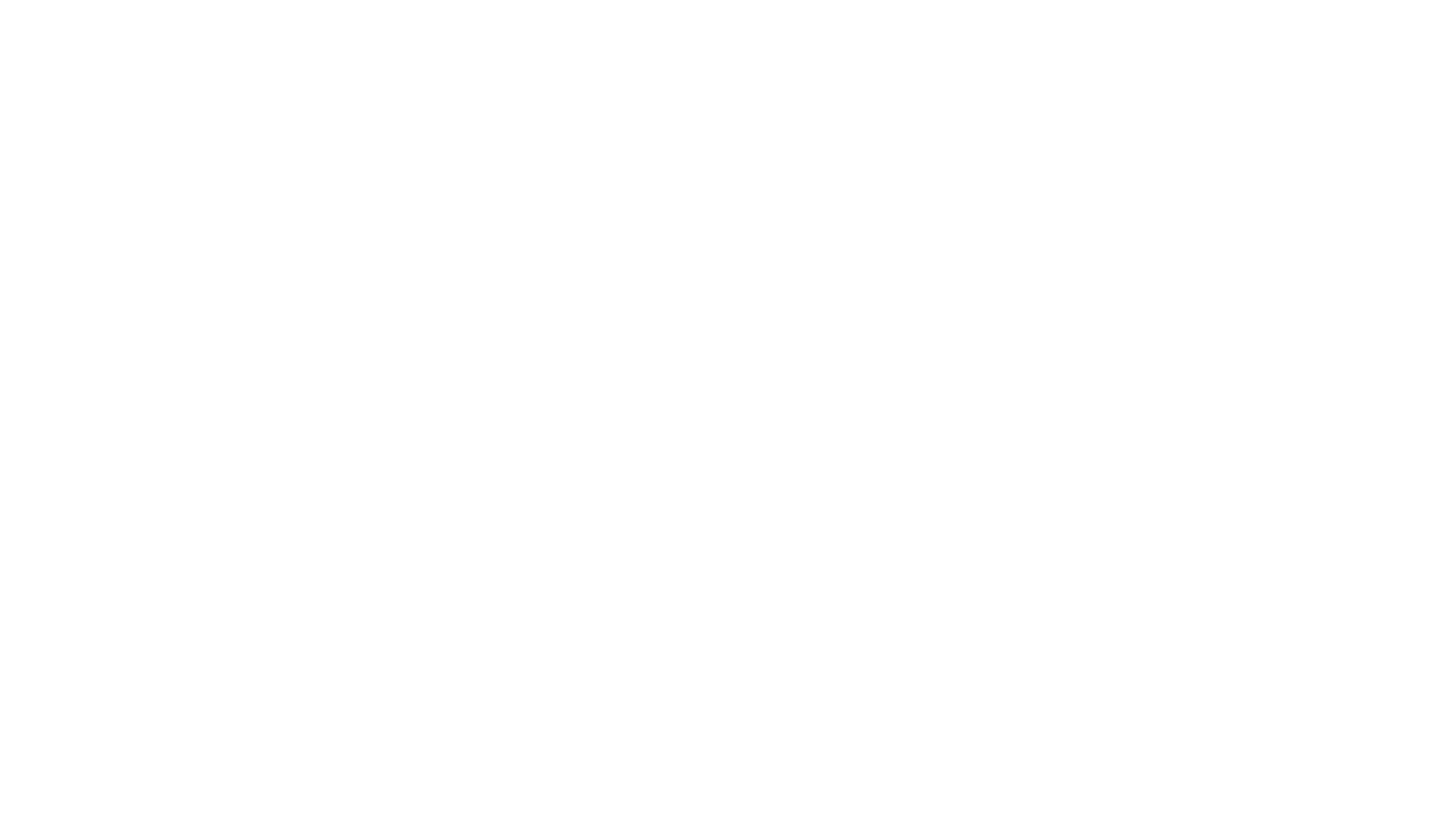Iowa Real Estate Listings
341 Allison AvenueOttumwa, IA 52501




Mortgage Calculator
Monthly Payment (Est.)
$821Welcome to this 3 bedroom, 2 bathroom home on the south side of Ottumwa, close to schools, shopping, and a nearby park. The living room features a wood-burning fireplace, and the attached 2-car garage plus storage shed provide convenient parking and extra storage. From the dining area, sliding patio doors open to the back deck, allowing for easy indoor-to-outdoor living. There are no neighbors directly behind the home, offering a tree-lined view and a more private outdoor feel. Major updates include a retaining wall, deck, and central air in 2018; roof, carpet, and a remodeled upstairs bathroom in 2020; water heater, gas furnace, siding, trim, and front deck in 2021; and new gutters installed in 2025. This home offers a solid base with the opportunity to add your own touches! Come take a look and see the potential this property has to offer.
| a week ago | Listing first seen on site | |
| a week ago | Listing updated with changes from the MLS® |

Listing information is provided by Participants of the Des Moines Area Association of Realtors. IDX information is provided exclusively for personal, non-commercial use, and may not be used for any purpose other than to identify prospective properties consumers may be interested in purchasing. Information is deemed reliable but not guaranteed. Copyright 2025, Des Moines Area Association of Realtors.
Last checked: 2025-11-06 03:54 PM UTC


Did you know? You can invite friends and family to your search. They can join your search, rate and discuss listings with you.