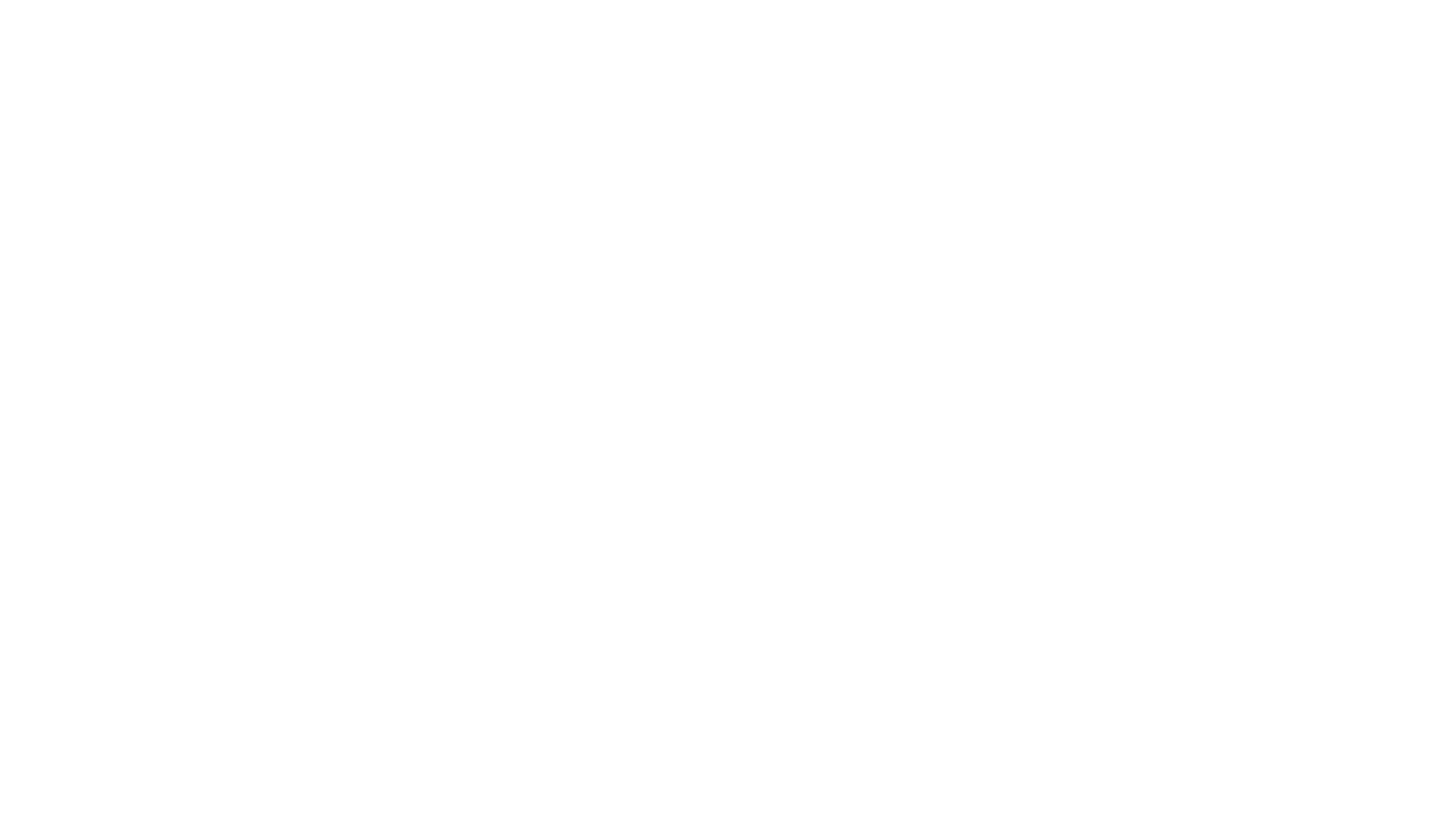Iowa Real Estate Listings
18007 Hammontree CircleClive, IA 50325




Mortgage Calculator
Monthly Payment (Est.)
$3,467Lock in your dream home! BUILDER IS OFFERING A 2-1 BUYDOWN INCENTIVE WITH ACCEPTED OFFER. Tucked away on a quiet cul-de-sac, this 6-bedroom walkout ranch by Nico Construction is full of quality craftsmanship. The main level features 10’ ceilings and large picture windows. The family room showcases a tray ceiling, a beautiful linear fireplace and floating shelves. The kitchen is complete with a large island, tall cabinets, quartz counters, and a walk-in pantry. The primary bedroom includes an ensuite bath with a zero-entry tiled shower, a double vanity, tiled flooring, and a walk-in closet with built-ins. Three additional bedrooms complete the main floor; one ideal for an office or flex space, and the others share a full bath with a double vanity. The mudroom includes a custom-built bench, and the adjacent laundry room adds convenience with a sink and cabinetry. The fully finished walkout basement, with 9’ ceilings, features a wet bar, a second fireplace, two more bedrooms with walk-in closets, and a stylish full bath. Additional highlights include a 3-stall garage with epoxy floors, a covered maintenance-free deck, and 2x6 construction.
| a week ago | Listing first seen on site | |
| a week ago | Listing updated with changes from the MLS® |

Listing information is provided by Participants of the Des Moines Area Association of Realtors. IDX information is provided exclusively for personal, non-commercial use, and may not be used for any purpose other than to identify prospective properties consumers may be interested in purchasing. Information is deemed reliable but not guaranteed. Copyright 2025, Des Moines Area Association of Realtors.
Last checked: 2025-11-06 06:43 AM UTC


Did you know? You can invite friends and family to your search. They can join your search, rate and discuss listings with you.