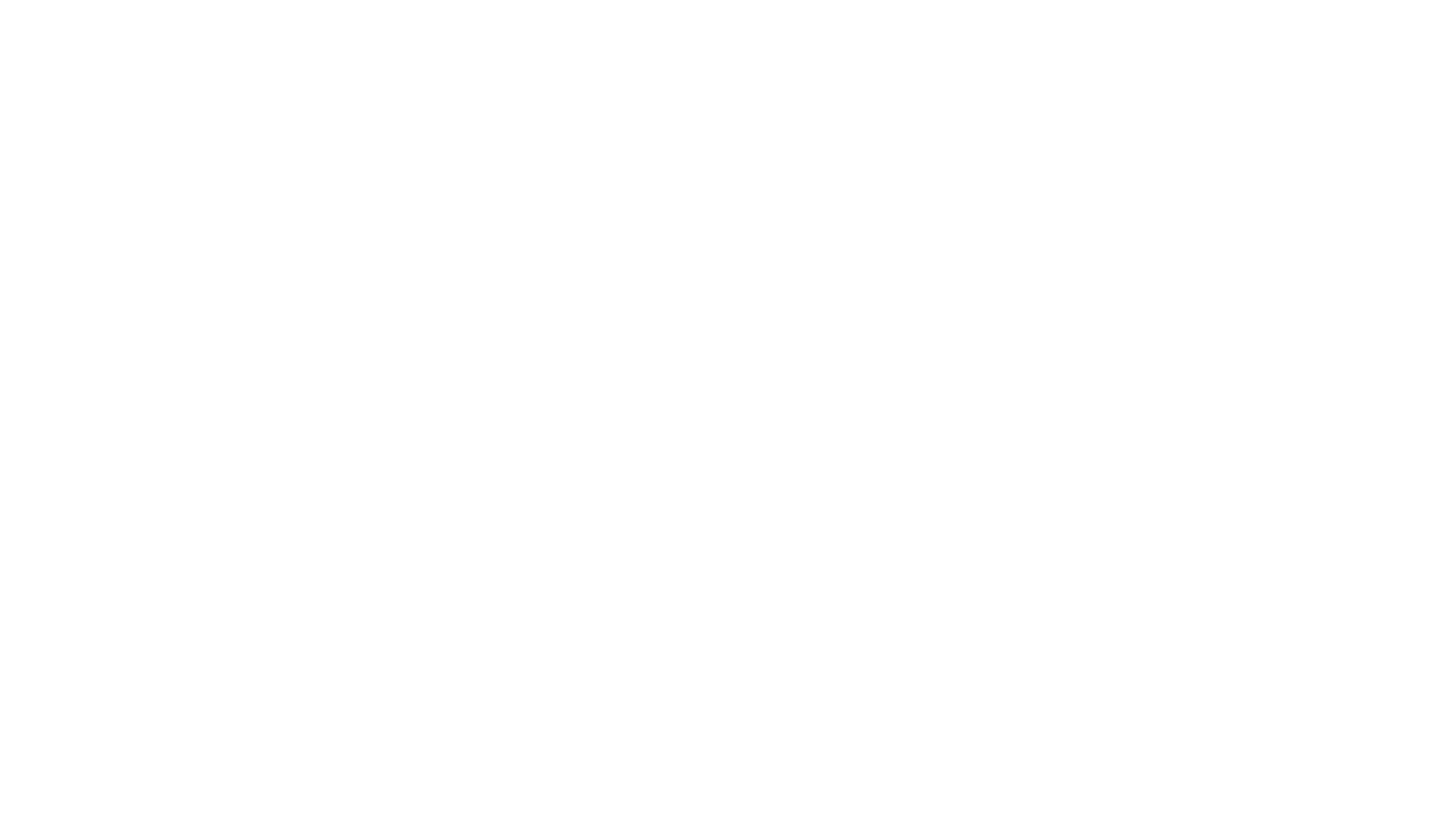Iowa Real Estate Listings
4032 3rd StreetDes Moines, IA 50313




Mortgage Calculator
Monthly Payment (Est.)
$935Be apart of the Highland Park Resurgence! This cozy, charming home is located just a few blocks from the bustling 6th Ave Business District, 1 mile south of the interstate, and a short drive from Ankeny and Downtown Moines. Hardwood floors adorn the main floor along with clean, original wood trim. The arched entryways throughout add to the appeal. The two main floor bedrooms are separated by a full bathroom. The 3rd bedroom makes up the entirety of the 2nd floor. You'll love the sleek, new appliances in the kitchen! The lower level isn't finished but it is very functional and works great as a 2nd living space. The back yard is fully fenced and has a shed for your lawn equipment! All information obtained from seller and public records.
| a month ago | Status changed to Pending | |
| a month ago | Listing updated with changes from the MLS® | |
| a month ago | Listing first seen on site |

Listing information is provided by Participants of the Des Moines Area Association of Realtors. IDX information is provided exclusively for personal, non-commercial use, and may not be used for any purpose other than to identify prospective properties consumers may be interested in purchasing. Information is deemed reliable but not guaranteed. Copyright 2025, Des Moines Area Association of Realtors.
Last checked: 2025-11-28 08:54 AM UTC


Did you know? You can invite friends and family to your search. They can join your search, rate and discuss listings with you.