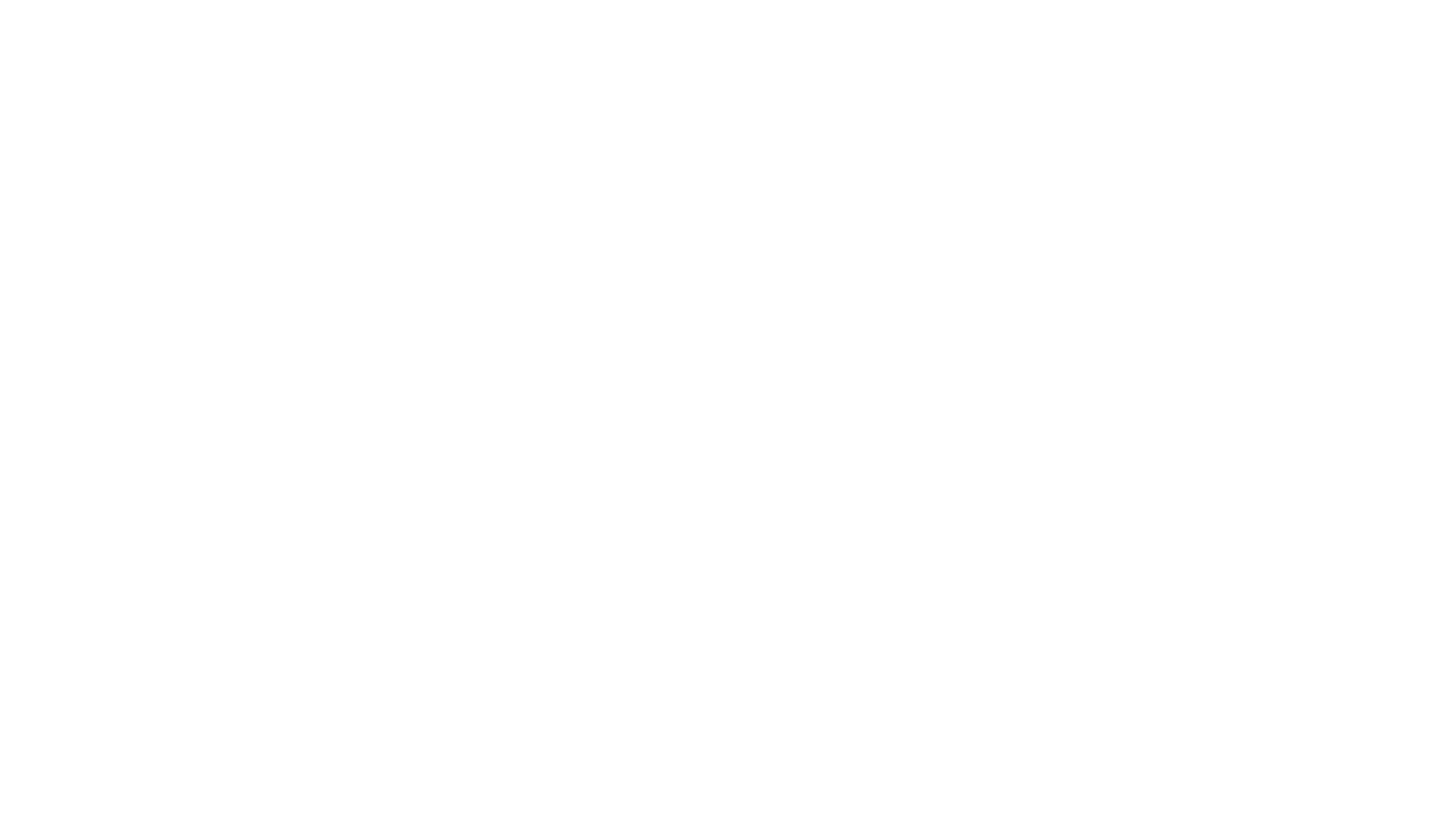Iowa Real Estate Listings
9556 Crestview DriveWest Des Moines, IA 50266




Mortgage Calculator
Monthly Payment (Est.)
$1,177This like 2 Story townhome has been used as a seasonal/2nd home by the current owners since it was built and its current condition makes that evident. It is truly move-in ready and "like-new". Near countless restaurants and amenities, the location of this place is great for anyone looking to be in the middle of everything. The sleek, modern exterior separates it from other townhomes in the area. The interior features 3 bedrooms, 2.5 bathrooms, and just over 1,600 finished sq feet. The main floor is bright and inviting with a gorgeous all white kitchen. Along with the bedrooms, the upper level is also where you'll find a 2nd living room or loft area, a unique feature in this townhome layout. The primary bedroom is cozy and offers "his & her" closets! If you're after a new construction townhome but don't love the 2025 new construction prices, this may be a great option for you. Reach out to set up a showing! All information obtained from seller and public records.
| 2 weeks ago | Price changed to $257,900 | |
| 2 weeks ago | Listing updated with changes from the MLS® | |
| 4 months ago | Listing first seen on site |

Listing information is provided by Participants of the Des Moines Area Association of Realtors. IDX information is provided exclusively for personal, non-commercial use, and may not be used for any purpose other than to identify prospective properties consumers may be interested in purchasing. Information is deemed reliable but not guaranteed. Copyright 2026, Des Moines Area Association of Realtors.
Last checked: 2026-02-21 12:18 AM UTC


Did you know? You can invite friends and family to your search. They can join your search, rate and discuss listings with you.