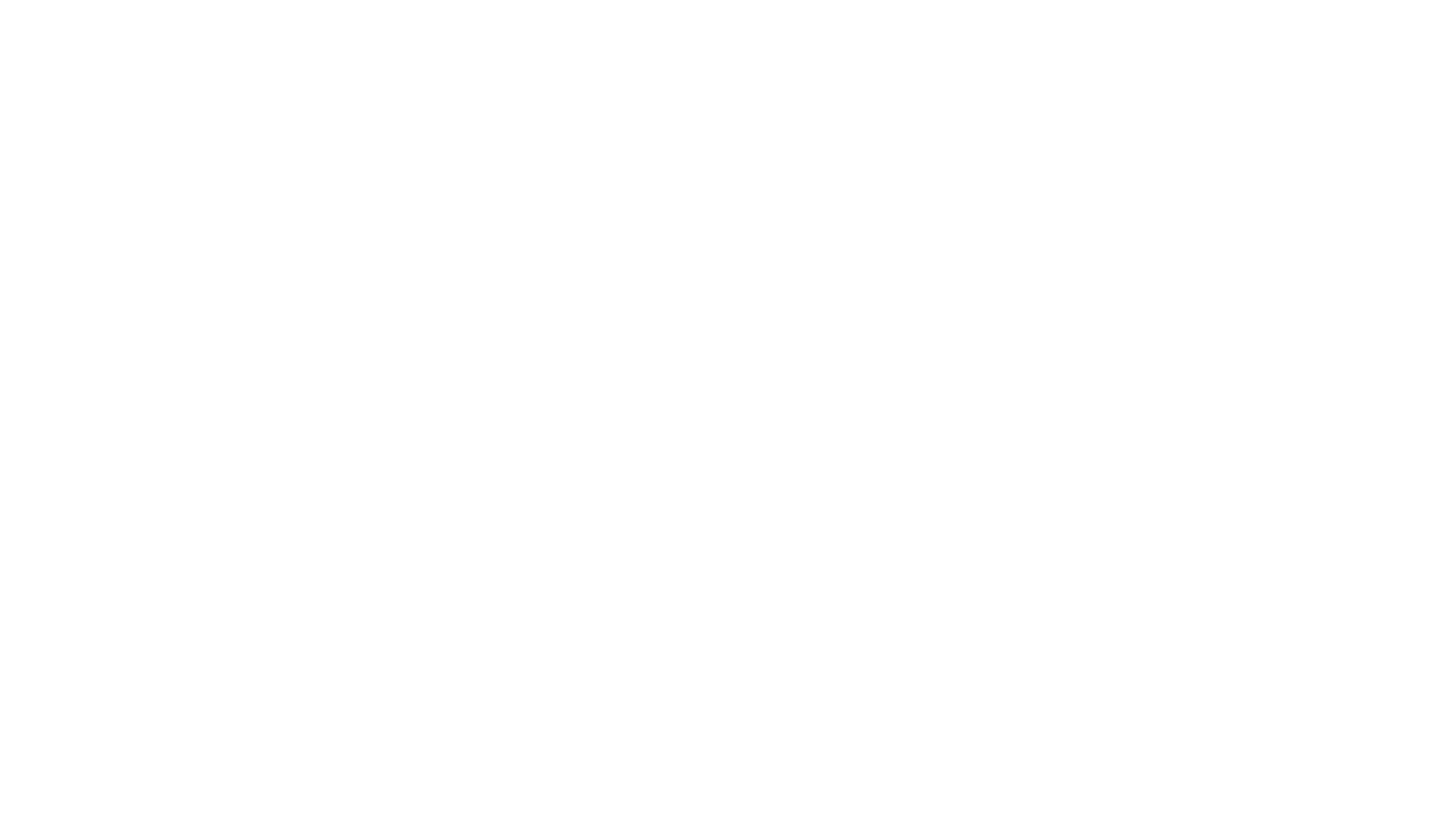Iowa Real Estate Listings
4100 Walnut StreetWest Des Moines, IA 50265




Mortgage Calculator
Monthly Payment (Est.)
$1,825Start your mornings with coffee and end your evenings with a drink on the deck, surrounded by a private, beautifully landscaped yard with mature trees and a full privacy fence. This well cared for family home sits in an established neighborhood near Western Hills Elementary. Inside, you are welcomed with warm spaces including a formal living and dining room, a kitchen designed for both function and style, and a family room that flows seamlessly from the heart of the home. The kitchen features granite counters, stainless steel appliances, and a center island. From the upper hallway you can look down into the impressive two story family room with soaring ceilings, rich wood finishes, and a fireplace as its centerpiece. The vaulted master feels like a retreat with its skylit private bath, shower, walk-in closet, and generous space to unwind. Three additional bedrooms are just as spacious, and the upstairs laundry room makes daily living simple and convenient. New LVP flooring, fresh carpet, a new roof, new HVAC, cement board siding and freshly painted interiors ensure the home feels fresh, inviting, and ready for you to enjoy from day one. Appliances included! All information obtained from Seller and public records.
| 2 weeks ago | Status changed to Pending | |
| 2 weeks ago | Listing updated with changes from the MLS® | |
| 2 months ago | Listing first seen on site |

Listing information is provided by Participants of the Des Moines Area Association of Realtors. IDX information is provided exclusively for personal, non-commercial use, and may not be used for any purpose other than to identify prospective properties consumers may be interested in purchasing. Information is deemed reliable but not guaranteed. Copyright 2025, Des Moines Area Association of Realtors.
Last checked: 2025-11-28 08:54 AM UTC


Did you know? You can invite friends and family to your search. They can join your search, rate and discuss listings with you.