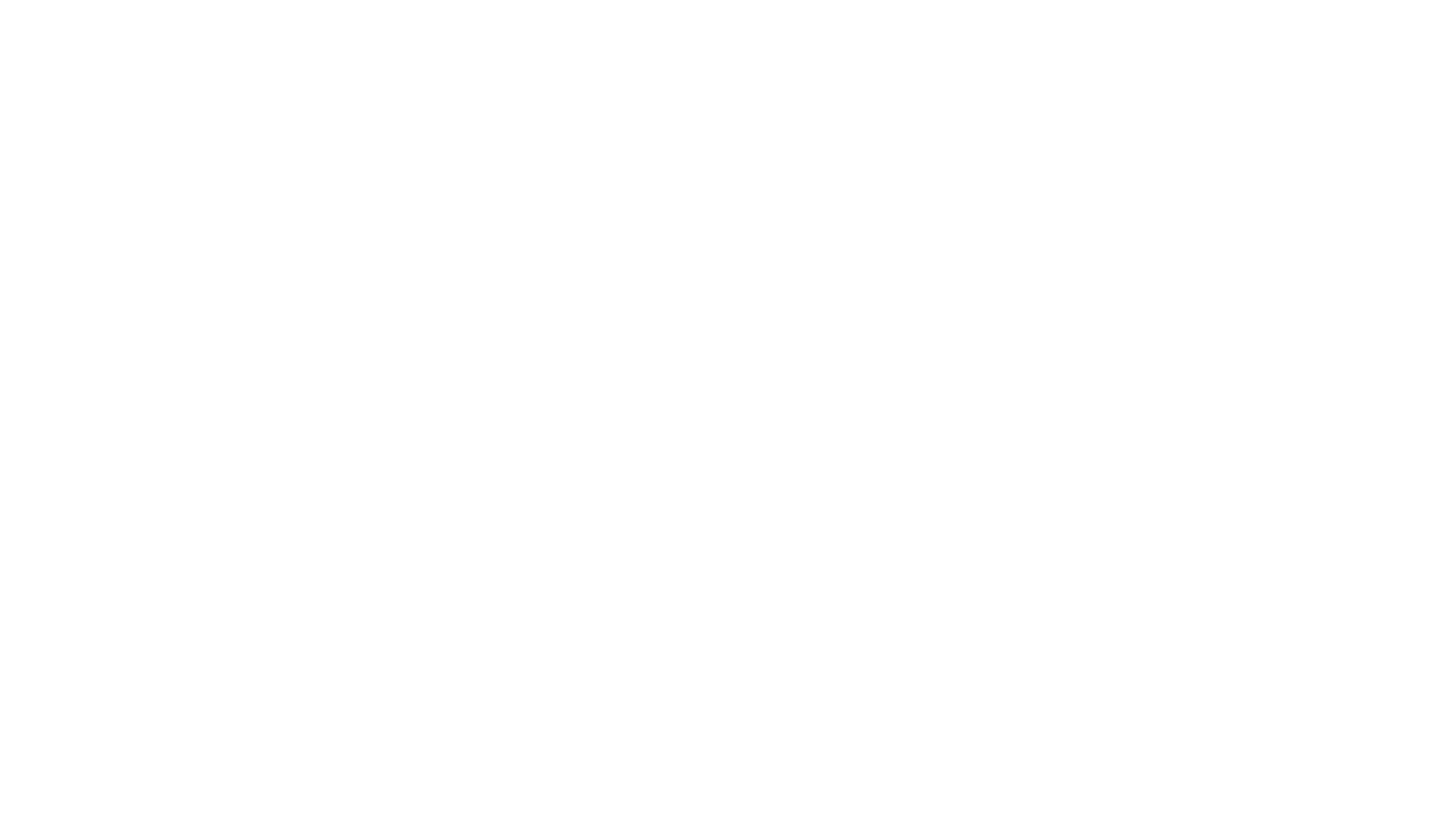Iowa Real Estate Listings
1463 SE Superior LaneWaukee, IA 50263




Mortgage Calculator
Monthly Payment (Est.)
$1,209Welcome to the Kettlestone Central Townhomes, Caliber Company's newest townhome community in the heart of Waukee, IA. The Kettlestone Central Development is a 164 acre mixed used development project that will provide homeowners with access to many dining, shopping and entertainment options. The home features 2BR/2.5 BA, luxury vinyl plank flooring, Carrera Trinita quartz countertops, white subway tile kitchen backsplash, and Peerless plumbing fixtures. Aesthetically appealing architecture and design paired with high quality products, such as James Hardie siding, distinguish these townhomes from the rest of the market.
| 7 months ago | Listing first seen on site | |
| 7 months ago | Listing updated with changes from the MLS® |

Listing information is provided by Participants of the Des Moines Area Association of Realtors. IDX information is provided exclusively for personal, non-commercial use, and may not be used for any purpose other than to identify prospective properties consumers may be interested in purchasing. Information is deemed reliable but not guaranteed. Copyright 2026, Des Moines Area Association of Realtors.
Last checked: 2026-02-21 02:00 AM UTC


Did you know? You can invite friends and family to your search. They can join your search, rate and discuss listings with you.